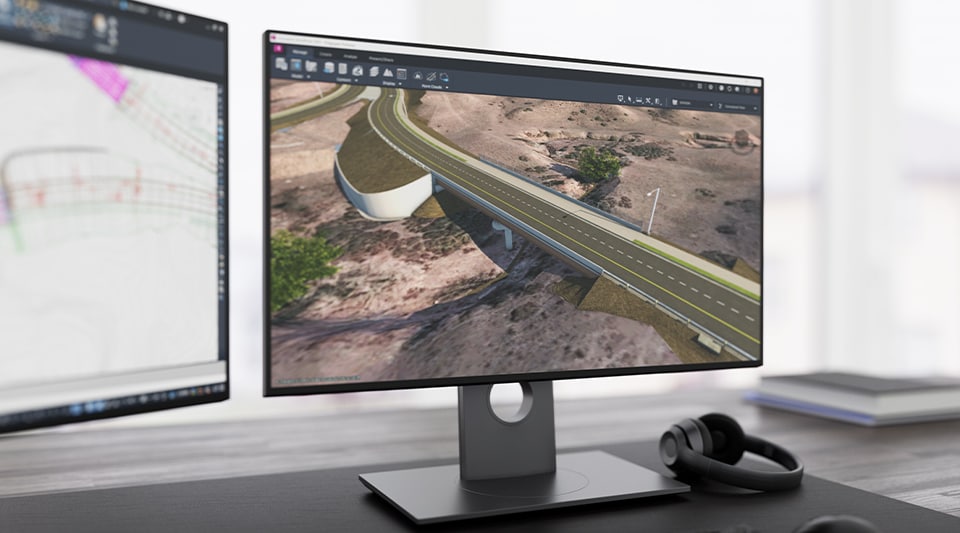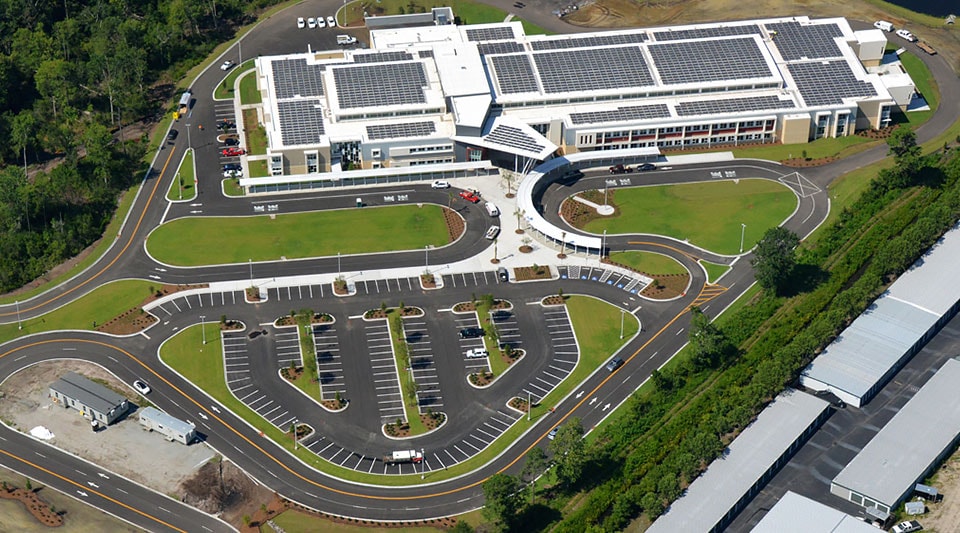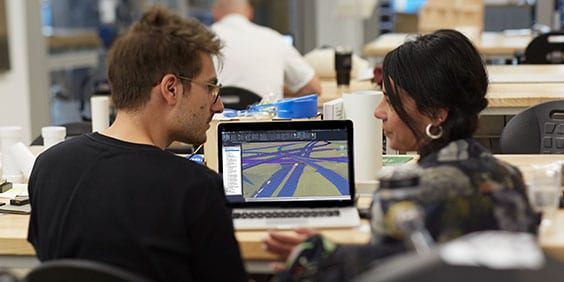 AEC Collection / Infrastructure design
AEC Collection / Infrastructure design
Deliver better infrastructure, together
Why civil engineers use the AEC Collection
-
![Curved highway with light vehicle traffic surrounded by trees and rolling hills]()
Make better design decisions
Work with connected tools for concepting, design, analysis and optimisation to better meet design requirements and enhance client satisfaction.
-
![A man and a woman in an office talk while viewing a model of a highway on laptop]()
Streamline team co-ordination
Improve project collaboration and performance with a cloud-based common data environment.
-
![A half-built concrete arc supported by scaffolding with a crane in the background]()
Keep constructability top of mind
Co-ordinate effectively from design to construction to reduce risks, minimise RFIs and ensure constructability.
How civil engineers use the AEC Collection
-
Transportation
-
Site design
-
Water
Connect multi-discipline design workflows
Establish collaborative practices across disciplines, co-ordinate horizontal design and vertical structures and drive more positive outcomes on transportation projects.
Road and motorway design
Deliver comprehensive road and highway designs more efficiently with the AEC Collection. (video: 2.42 min.)
See more videos:
Boost workflows from field to finish
Accelerate workflows with tools that connect the capture of existing site conditions data to conceptual and detailed design processes across various project types.
Context modelling for site design
Create context models with more accurate existing conditions data for better conceptual design decisions. (video: 2.25 min.)
See more videos:
Deliver more sustainable water infrastructure
Connect multi-discipline teams to deliver water infrastructure projects with greater environmental, social and economic benefits.
Interconnected tools for plant design
Design water treatment plant piping and structures with connected drafting, modelling and analysis tools. (video: 2.05 min.)
See more videos:
Connect with Autodesk experts live and on demand

Diversification is the new specialisation. Join our AEC Collection webinars to take your skill set to the next level with industry-specific insights and precision-driven workflows.
Grading Optimisation for Civil 3D
Grading Optimisation overview (video: 1.58 min.)
Grading Optimisation automates time-consuming grading tasks. Assess grading designs based on project constraints, explore alternatives to determine the best solution and return the optimised grading plan to Civil 3D for detailed design.
Autodesk Docs for civil engineers
Autodesk Docs overview (video: 1.59 min.)
Connect infrastructure design workflows in the cloud for teams using Civil 3D, Revit, AutoCAD, InfraWorks and other tools in the Architecture, Engineering & Construction Collection.
Project Explorer for Civil 3D
Project Explorer overview (video: 2.01 min.)
Project Explorer provides an easy-to-use tool for design-data review and user-configurable report generation, helping you navigate, interact and share Civil 3D design information with ease.
What our customers say

THOMAS & HUTTON
Sustainable site design
“Being able to quickly iterate and analyse multiple design scenarios, develop preliminary permitting documents and collaborate both internally and externally – the Autodesk applications brought all those things together.” — Charles D’Errico, IT Systems Analyst, Thomas & Hutton.
Image courtesy of Thomas & Hutton
Design efficiency gains using Autodesk tools
Schedule improvements from site planning and energy modelling










