Keyboard ALT + g to toggle grid overlay
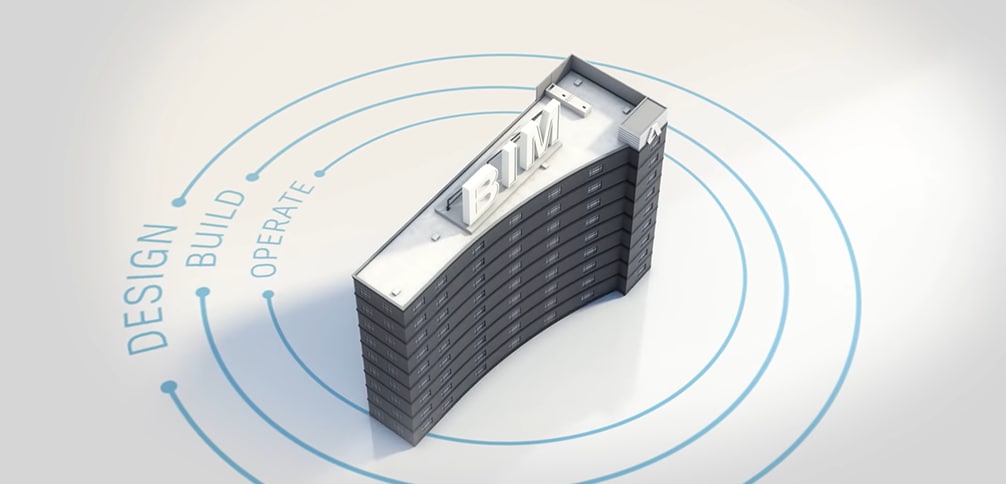
What is BIM?
Building Information Modelling (BIM) is an intelligent 3D model-based process that gives architecture, engineering and construction (AEC) professionals the insight and tools to more efficiently plan, design, construct and manage buildings and infrastructure.
BIM for your industry
Learn more about how BIM can help you evolve your processes to support 3D models, stunning visualisations and connected workflows.
-
Architecture
Make better design decisions, improve building performance and collaborate more effectively throughout the project lifecycle.
-
Civil
Use intelligent, connected workflows to help improve predictability, productivity and profitability.
-
MEP
Improve MEP (mechanical, electrical and plumbing) design quality and collaborate in real time to support the project delivery process.
-
Plant
Manage the design and construction of intelligent piping, structures and processes more efficiently and collaboratively throughout the project lifecycle and hand-off.
-
Structural
Explore how structural design and detailing software helps you to win new business and support project delivery.
Innovative BIM process accelerates bridge and tunnel design
More than 50 design and engineering professionals from the China Railway Siyuan Survey and Design Group joined the project team and together they completed the design quickly by collaborating to automate and improve BIM design processes.
600,000-square-foot project achieves 100% success rate with prefabrication
Serving the health needs of Jacksonville, Florida, the Baptist Health MD Anderson Cancer Centre brings dedicated cancer care to North Florida.
BIM Trends & Related Technologies
-
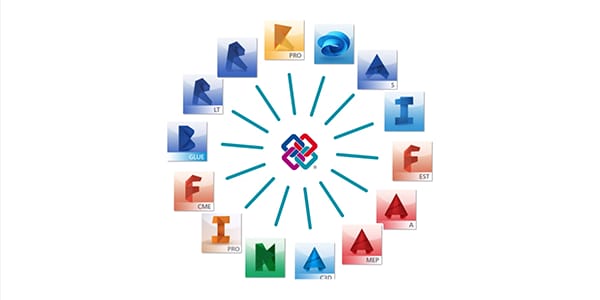
BIM Interoperability
Autodesk recognises the complexity of building and infrastructure projects and is committed to advancing interoperability.
-
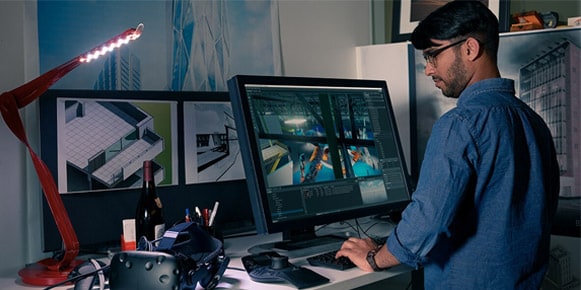
Stay Connected and Productive
Learn how design team members can collaborate online and share information when working remotely, from home or abroad.
-
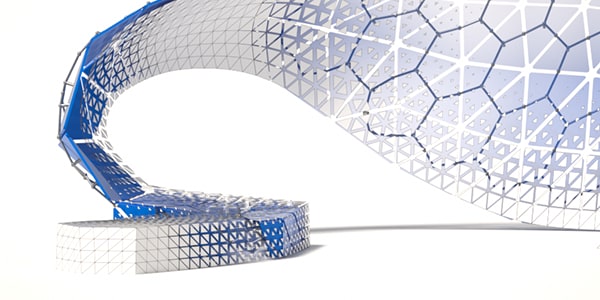
Generative Design for AEC
Discover how design automation and design optimisation deliver a new freedom and possibilities.
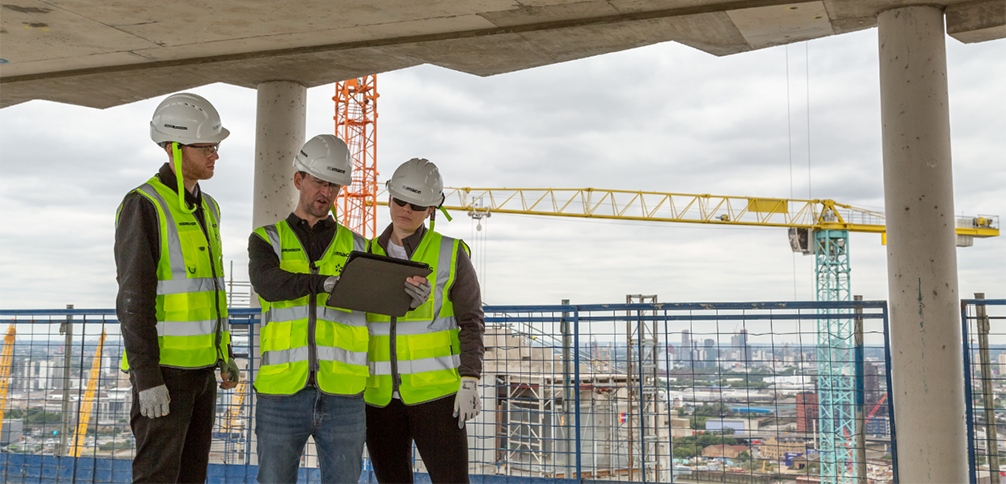
More Solutions for the AEC Industry
BIM is just the beginning. Autodesk provides AEC industry innovators with the tools they need to enable successful project delivery and enhanced outcomes through fully connected workflows and collaboration across the project lifecycle.