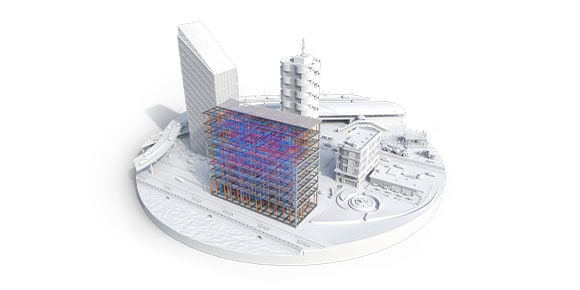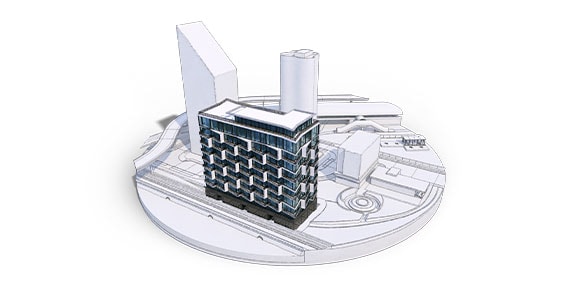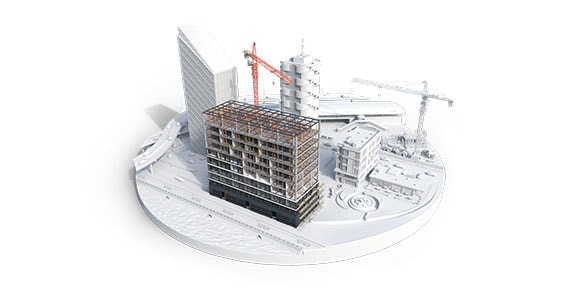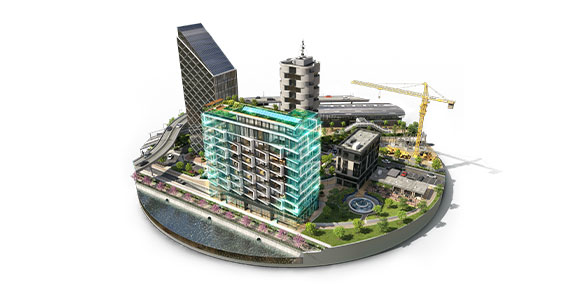BIM BENEFITS
WHAT ARE THE BENEFITS OF BIM?
The benefits of BIM are through connecting teams, workflows and data across the entire project lifecycle – from design and engineering to construction and operations – to realise better ways of working and better outcomes.
ON THIS PAGE
What is BIM used for (video: 2.51 min.)
What is BIM used for?
BIM is used for creating and managing data during the design, construction and operations process. BIM integrates multi-disciplinary data to create detailed digital representations that are managed in an open cloud platform for real-time collaboration. Using BIM gives you greater visibility, better decision-making, more sustainable options and cost savings on AEC projects.
What is the process of BIM?
The process of BIM supports the creation of intelligent data that can be used throughout the lifecycle of a building or infrastructure project.
-
![A rendered 3D plan of a cityscape including roads, waterways, buildings and other infrastructure.]()
Plan
Inform project planning by combining reality capture and real-world data to generate context models of the existing built and natural environment.
-
![A rendered design of a cityscape including roads, waterways, buildings and other infrastructure.]()
Design
During this phase, conceptual design, analysis, detailing and documentation are performed. The preconstruction process begins using BIM data to inform scheduling and logistics.
-
![A rendered 3D design of a cityscape being built, including roads, waterways, buildings and other infrastructure.]()
Build
During this phase, fabrication begins using BIM specifications. Project construction logistics are shared with trades and contractors to ensure optimum timing and efficiency.
-
![A rendered design of a fully operational cityscape, including roads, waterways, buildings and other infrastructure.]()
Operate
BIM data carries over to operations and maintenance of finished assets. BIM data can also be used down the road for cost-effective renovation or efficient deconstruction.

Why is BIM important?
According to the UN, by 2050 the world's population will be 9.7 billion. The global AEC industry must look to smarter, more efficient ways to design and build not just as a means to keep up with global demand but to help create spaces that are smarter and more resilient too.
BIM not only allows design and construction teams to work more efficiently, but it allows them to capture the data they create during the process to benefit operations and maintenance activities. This is why BIM mandates are increasing across the globe.
How do teams collaborate on BIM?
BIM is revolutionising the way projects are delivered across industries, adding intelligence and efficiency to project execution – and connecting teams, data and workflows at every stage of the project in the cloud for better project outcomes.
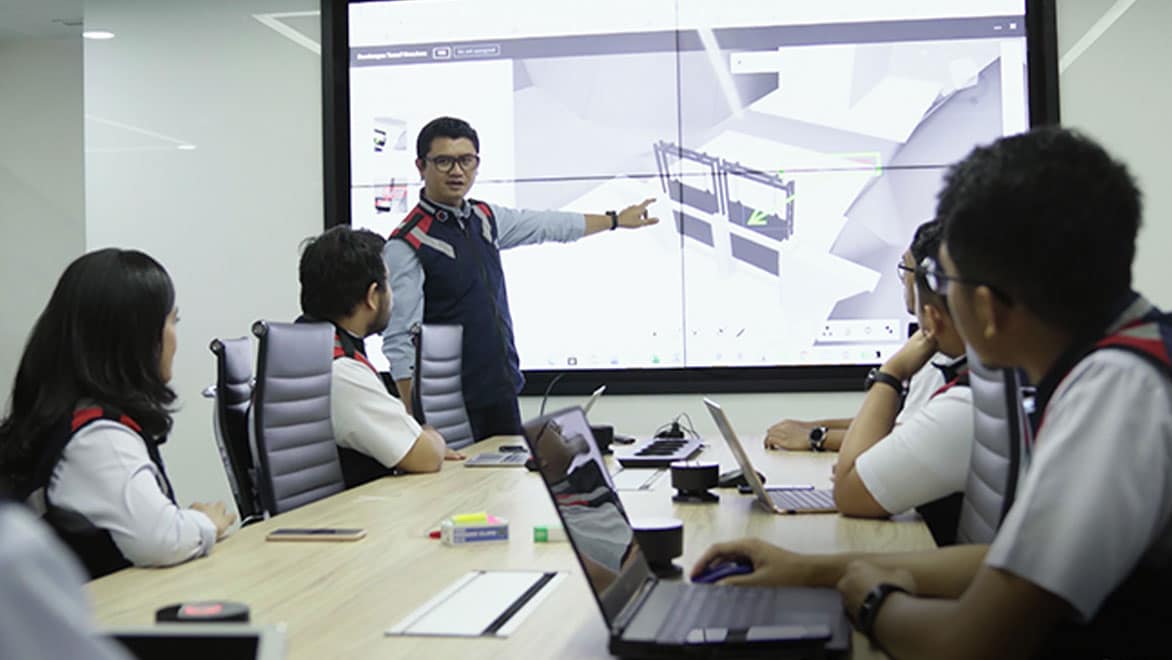

What is BIM Interoperability?
BIM Interoperability is the ability of AEC project teams to work and communicate fluidly across disciplines and industries, regardless of preferred software tools and vendors. At Autodesk, we’re committed to supporting an open and interoperable AEC software ecosystem defined by seamless data connection.
How to successfully implement BIM at your firm
Moving to BIM can seem like a daunting task. In this video we take a look at two strategies that will help your firm create an effective BIM vision and manage change during your transition to BIM.
BIM implementation overview (video: 3.24 min.)
BIM tools in the AEC Collection
Use powerful BIM and CAD workflows to create in new ways and build with confidence.
Learn more
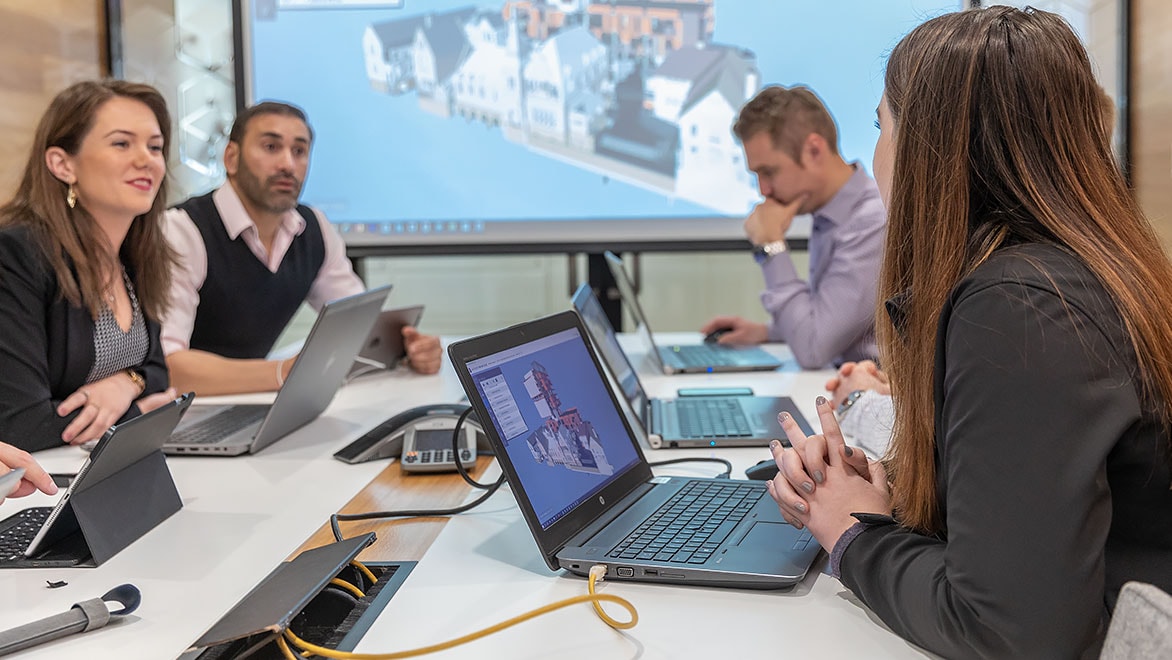
Questions about the AEC Collection?
Explore how the AEC Collection’s powerful set of BIM and CAD software provides every designer, engineer and contractor with the tools they need.
FAQs
The difference between Revit and BIM is that BIM is a process – a methodology – for project teams to interface with technology to deliver better project outcomes in the AEC market, while Revit is a software platform designed to facilitate that process. The tools in Revit are specifically designed to support BIM, allowing users to create a structured, intelligent model with information stored in it.
The difference between 3D CAD modelling and BIM is that, while both processes provide geometric expressions of buildings and infrastructure, the BIM process goes beyond geometry to capture the relationships, metadata and behaviours intrinsic to real-world building components. Combined with technology of the BIM ecosystem, this data drives improved project outcomes in a way that 3D modelling cannot.
Both CAD and BIM processes are used to capture and communicate the design and construction intent of an AEC project using a drawing representation, helping stakeholders understand what needs to be built, and how. BIM enables design and construction teams to leverage their technology investment to do much more. The BIM process supports creation and management of information across the lifecycle of an AEC project by federating all multi-disciplinary design and construction documentation into a common dataset. Since that data can be accessed in multiple representations, from 2D to 3D to tables, the information is far more accessible and connected than the disparate data sources associated with traditional CAD approaches.
