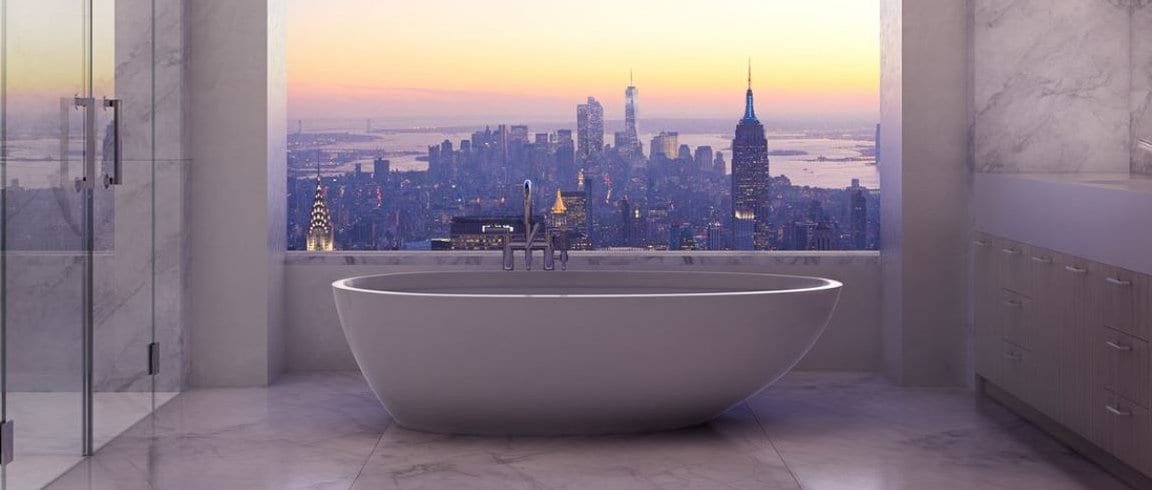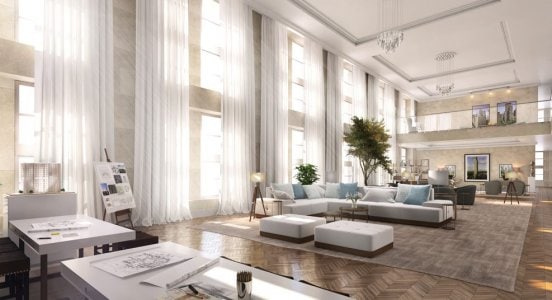Keyboard ALT + g to toggle grid overlay
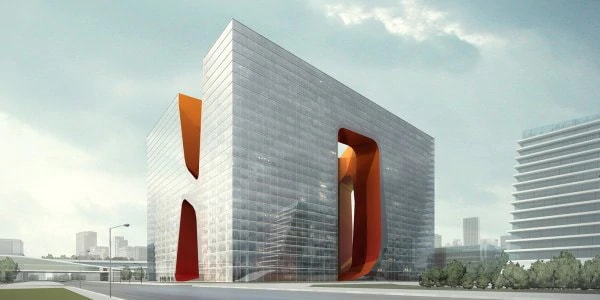
What is architectural rendering?
Architectural rendering is the process of creating two-dimensional and three-dimensional images of a proposed architectural design. The goal of architectural rendering is to illustrate lifelike experiences of how a space or building will look like before they have been built. Using architectural rendering software can lead to more sophisticated and eye-popping designs that represent design intent accurately before any physical work on a project begins.
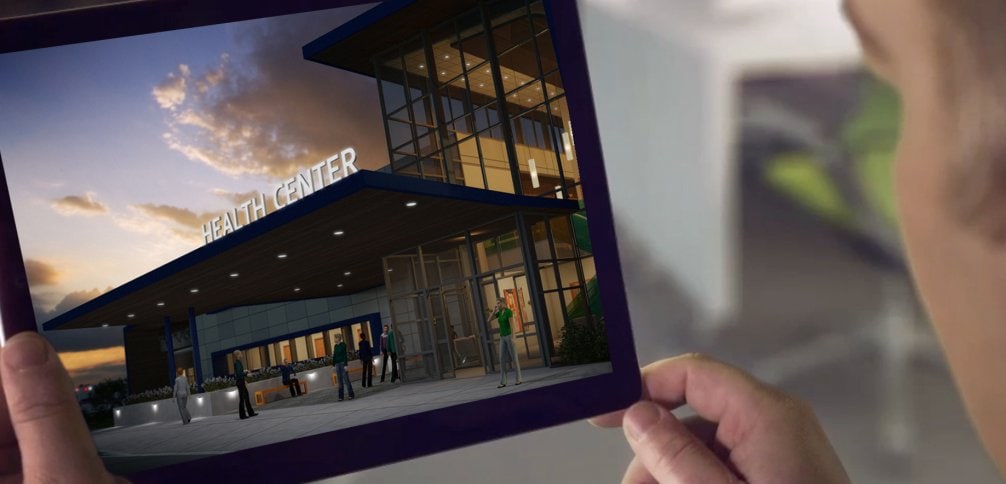
Benefits of architectural rendering
There are three main benefits of using 3D rendering software for architecture projects:
- Develop design ideas more accurately
- Identify problems early in the development stages to reduce costs
- Communicate design ideas with clients and partners
Types of architectural rendering
-
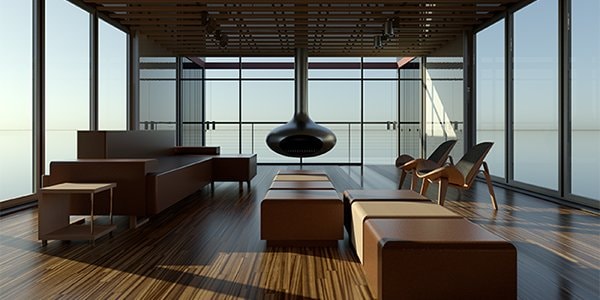
INTERIOR RENDERING
Like the inside of an office building or home, many details including flooring, furnishings and lighting contribute to a space. Interior renderings offer a perspective on what it will be like to work or live in that space.
Image courtesy of Ziad Balakosy
-
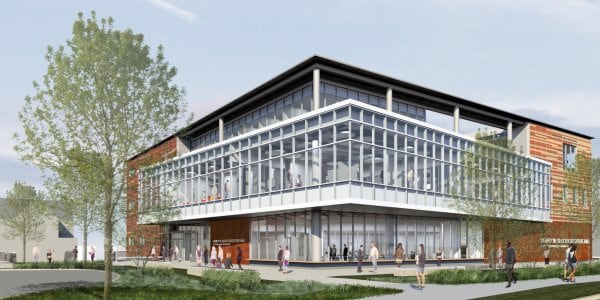
EXTERIOR RENDERING
Many considerations like light, shadowing and reflection factor into the creation of exterior renderings. These factors are important in considering how a building will relate to the environment and people around it.
Image courtesy of BNIM
-
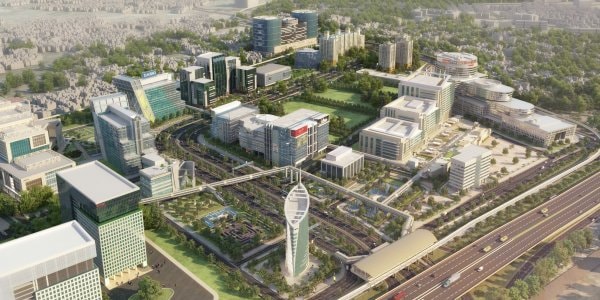
AERIAL RENDERING
Many companies use an aerial view render in their presentations to show a dynamic perspective that leads to better understanding of landscapes, surrounding buildings and complete visualisations.
Image courtesy of VRRT
Architectural rendering software
Free architectural rendering software
-
FREE ARCHITECTURAL RENDERING SOFTWARE FOR STUDENTS AND EDUCATORS
We offer free Autodesk software for students and educators. Use the same architectural rendering software as top professionals around the world.
-
FREE ARCHITECTURAL RENDERING SOFTWARE FOR NONPROFITS
Are you a non-profit organisation or entrepreneur working to create positive impact through design? See if you qualify for our Technology Impact Programme.
Architectural rendering resources
-
Autodesk's official CG community. Find free tutorials, customer stories and forums, and share your work in the AREA gallery.
-
The place to ask and answer rendering questions and share knowledge about using Arnold.
-
Watch video lessons on rendering and visualisations from expert rendering artists and architects.
-
Get started with virtual reality in architecture with these four tips.
-
Learn about innovative workflows to create interactive visualisations and virtual reality experiences.
-
ArchDaily shares these 3ds Max tips for design and project visualisation.
