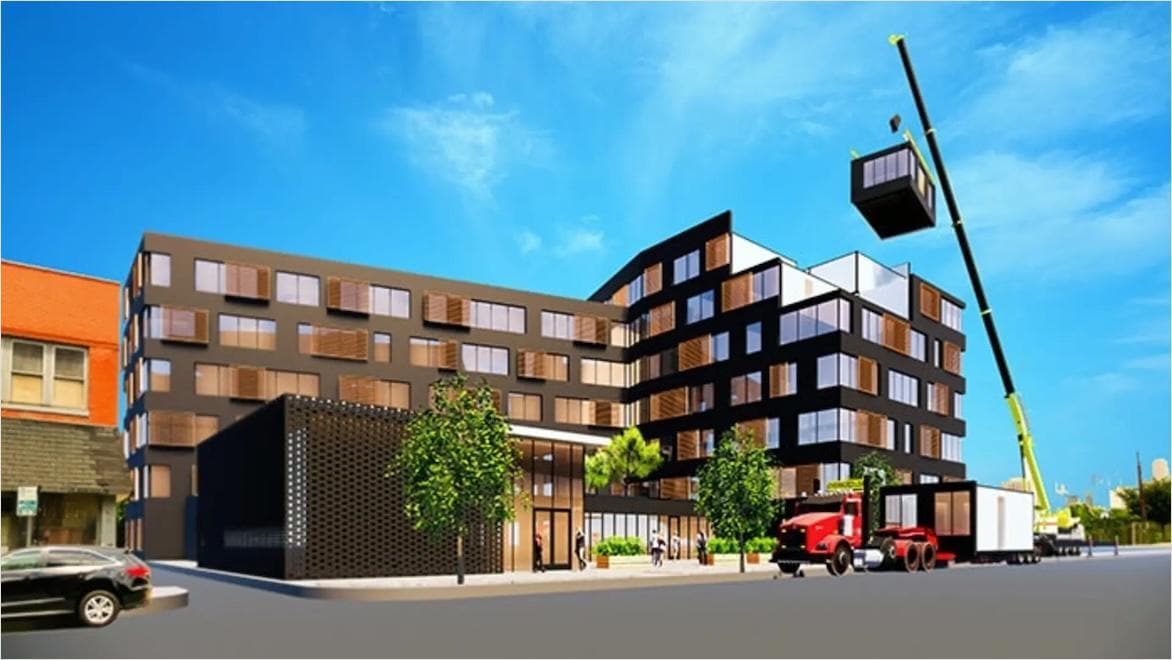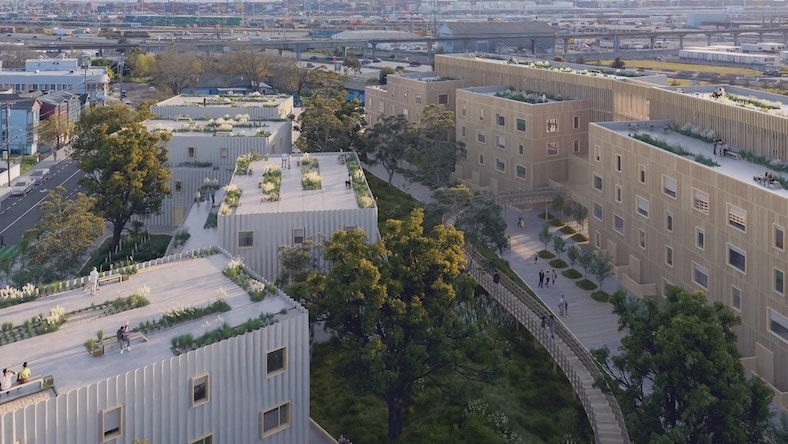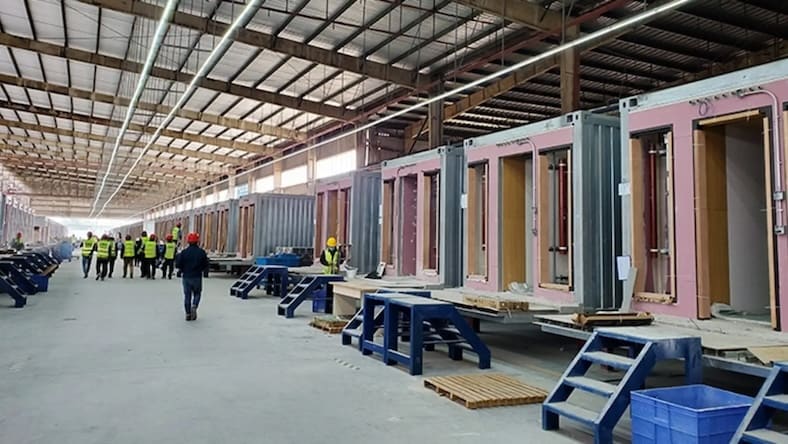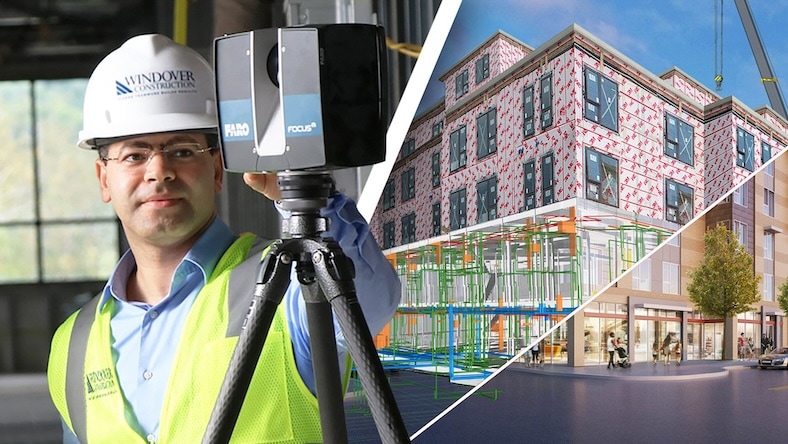& Construction

Integrated BIM tools, including Revit, AutoCAD, and Civil 3D
& Manufacturing

Professional CAD/CAM tools built on Inventor and AutoCAD
Modular housing design is a construction method where homes or buildings are built in sections or modules and then assembled on-site. This approach allows for more cost-effective construction.
Modular housing design offers plenty of advantages over traditional construction methods, making it an increasingly popular choice for builders and homeowners alike:
Modular homes are built in a factory while site work coincides, significantly reducing the overall build time.
The controlled factory environment allows for efficient use of materials and labor, leading to lower costs than traditional construction.
Factory construction ensures consistent quality, with each module meeting strict building standards for a more durable final product.
Compared to traditional construction, modular construction generates less waste, uses fewer resources, and often incorporates energy-efficient practices to reduce environmental impact.
Modular designs can be tailored to individual preferences and easily expanded or reconfigured as needed.
With most construction happening offsite, there is less noise, less traffic, and less environmental impact on the building location.
Plan, design, construct, and manage buildings with powerful tools for Building Information Modeling.
Cloud-based design collaboration and coordination software for architecture, engineering, and construction teams to review designs, run automatic clash detection, and track project status.
Powerful BIM and CAD tools for designers, engineers, and contractors, including Revit, AutoCAD, Civil 3D, Forma Site Design, and more
MBH ARCHITECTS
Addressing housing and environmental issues, an architecture firm in the Bay Area harnesses Autodesk’s Design and Make Platform for sustainable solutions.
HIP HING ENGINEERING
A Hong Kong engineering firm uses Autodesk Revit to complete a high-rise mixed-use tower six months ahead of schedule.
Image courtesy of Hip Hing Engineering
WINDOVER CONSTRUCTION
A Massachusetts construction company uses the Autodesk Construction Cloud to build a mixed-use apartment community.
Explore how Autodesk Research and Factory_OS are using generative design to create sustainable, affordable modular housing.
Learn how Revit workflows and BIM strategies drive efficient, cross-disciplinary modular construction for schools, hotels, and housing.
Discover how building information modeling (BIM) and digital fabrication transform architecture and engineering workflows in modular construction.
Modular housing design is a construction method in which buildings are constructed in sections, or modules, within a factory setting. These modules, which include all necessary structural and interior elements, are then transported to the site and assembled on a prepared foundation. This approach offers greater quality control, faster construction timelines, and often lower costs than traditional on-site construction. Modular homes can be customized in design and size, combining the efficiency of prefabrication with the flexibility to meet individual needs.
Modular design differs from traditional design in that it involves constructing building sections, or modules, in a factory-controlled environment, which are then delivered to the site for assembly. This method offers faster construction, better quality control, and often lower costs than traditional design, where the entire building is constructed on-site from the ground up. Conventional construction is more time consuming, subject to weather and other external factors. Generally, it involves more on-site labor and material waste, making modular design a more efficient alternative.
The construction method for a modular home involves building the home in modules in a factory-controlled environment. These modules are fully constructed with walls, floors, ceilings, plumbing, electrical systems, and interior finishes. The construction site is prepared while the modules are being built, including laying the foundation. Once the modules are complete, they are transported to the site and assembled using cranes to form the final structure. The modules are connected, utilities are hooked up, and final finishes are applied. This method allows for faster construction, better quality control, and reduced waste compared to traditional on-site building methods.



