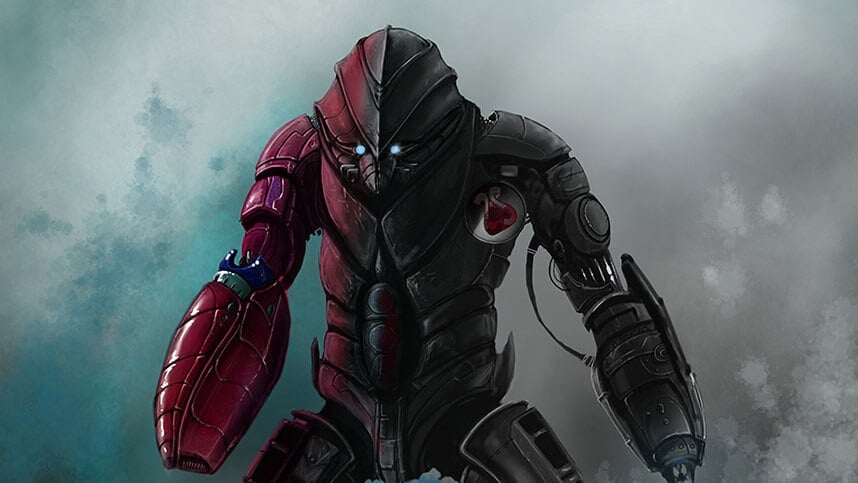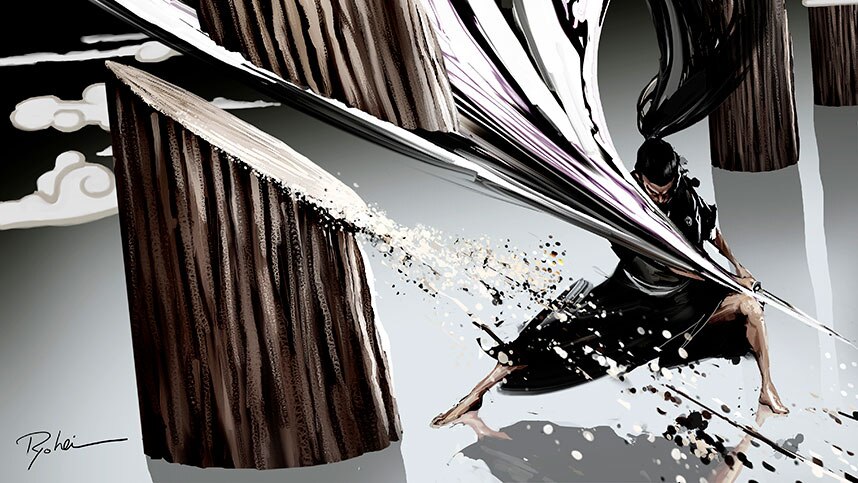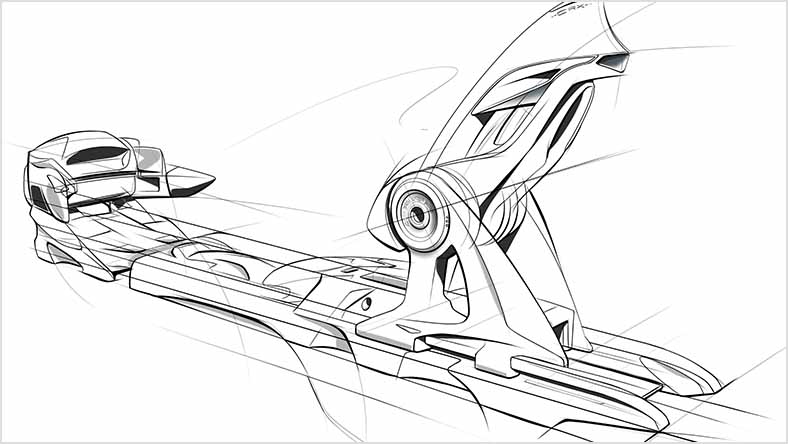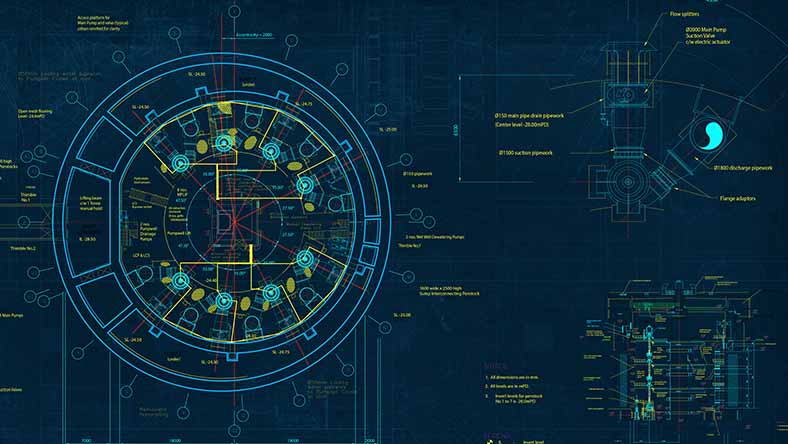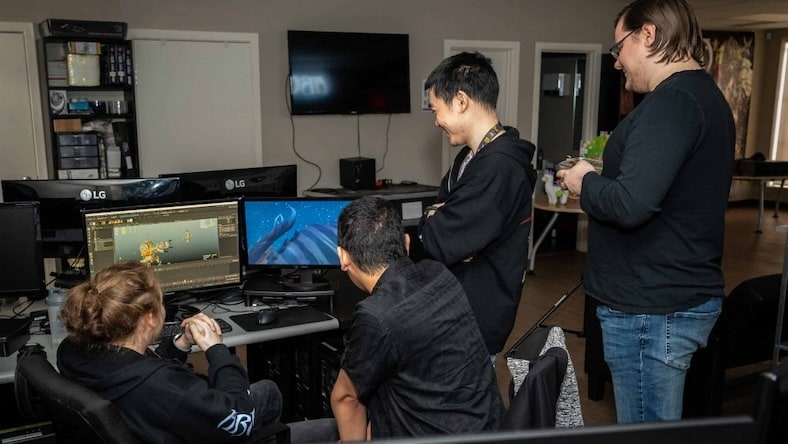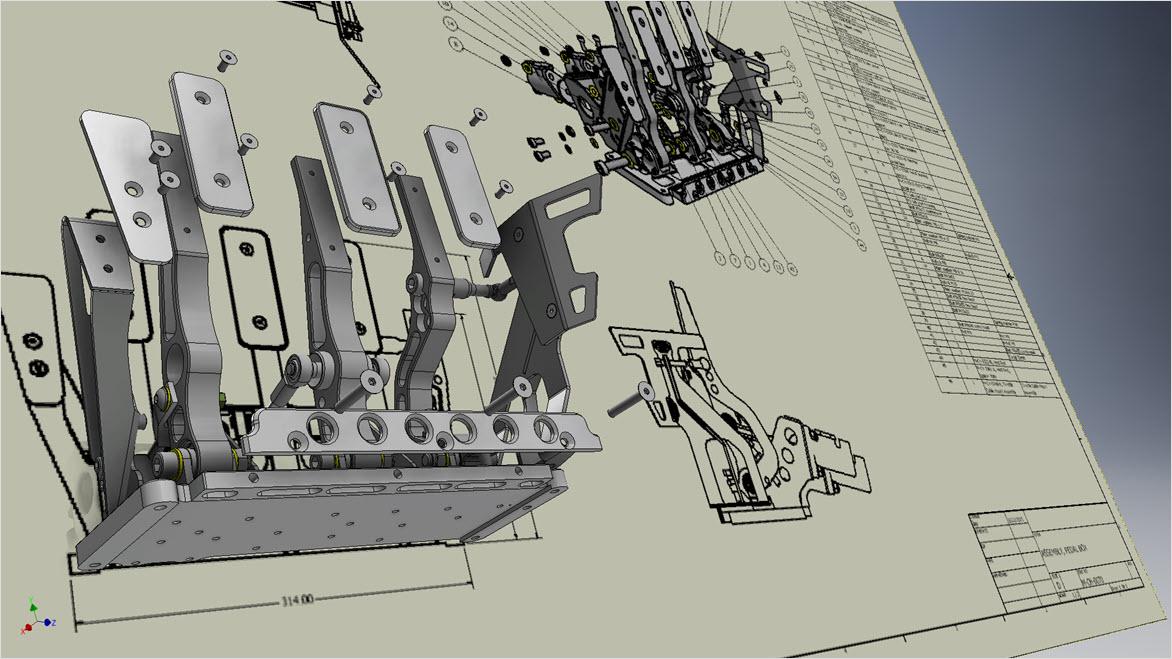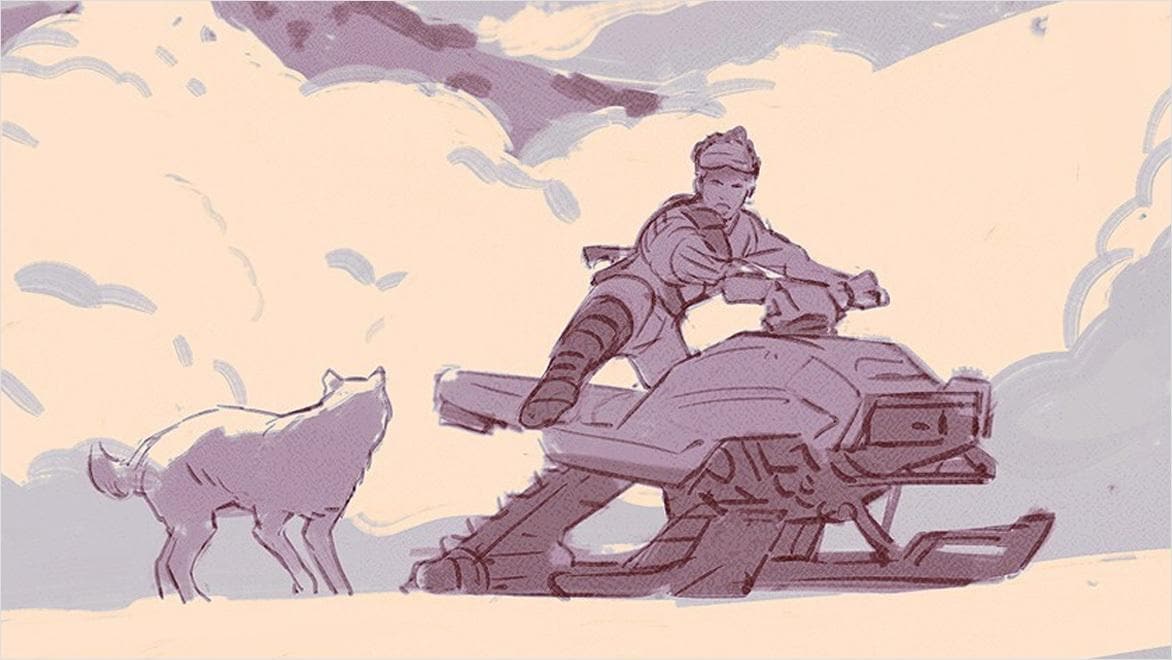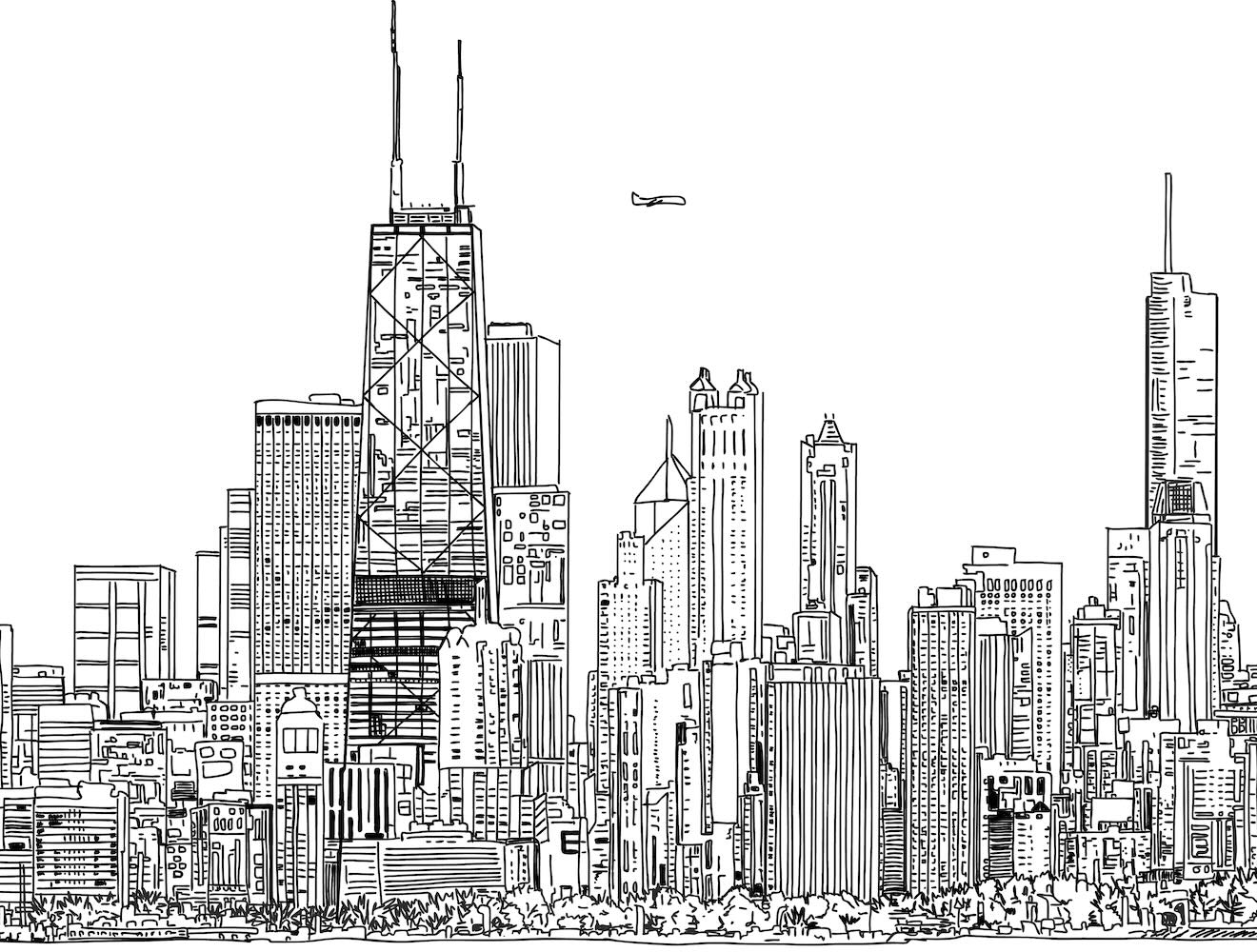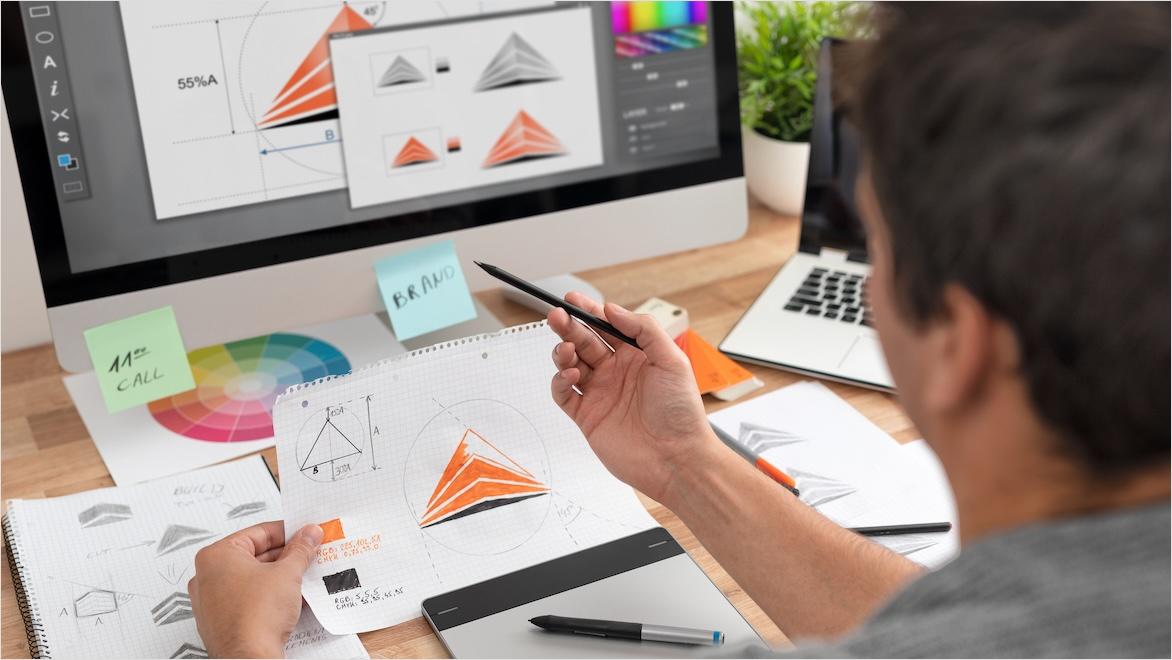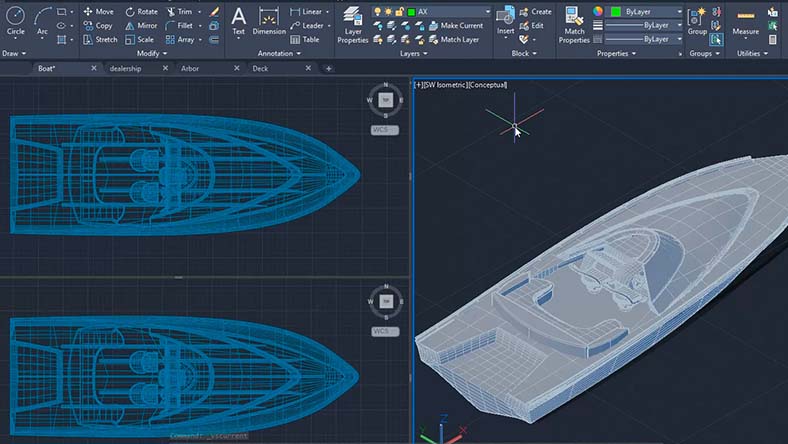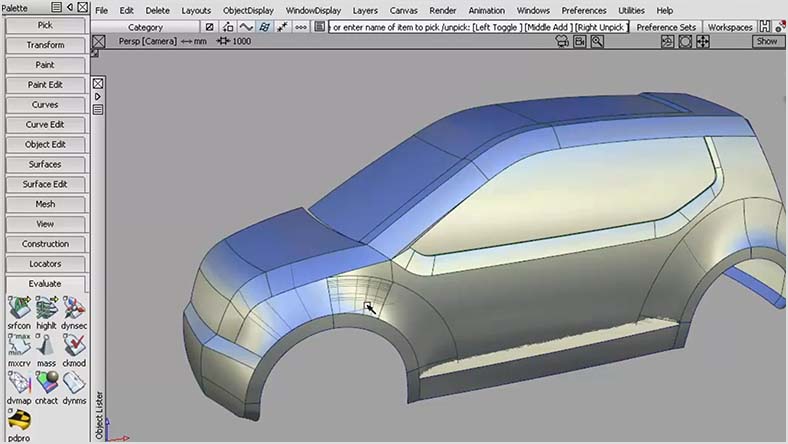& Construction

Integrated BIM tools, including Revit, AutoCAD, and Civil 3D
& Manufacturing

Professional CAD/CAM tools built on Inventor and AutoCAD
Creating digital artwork involves using graphics software in conjunction with tools like a trackpad, mouse, or stylus on tablets or computers. This method uses features like layers, brush sets, color palettes, rulers, guides, and pressure-sensitive strokes, which enhance the design process while simulating traditional media and tools. Unlike traditional drawing, which uses physical materials such as pencils, paper, and paint, and results in unique tactile artworks, digital drawing offers the advantages of easy editing, correcting mistakes, and effortlessly reproducing pieces.
While traditional drawing is cherished for its authenticity and texture, digital drawing excels in its flexibility, convenience, and ease of sharing, providing artists with an efficient and versatile creation method free from the constraints of physical media. Both styles adhere to fundamental artistic principles but deliver uniquely different creative experiences and possibilities.
Traditional artworks share two key elements: they are tangible creations made with physical materials, and each piece is unique and cannot be exactly duplicated. Created using a variety of media and tools like pencils, paints, and sculpting instruments, traditional art embodies the tactile, hands-on experience that many artists value. In contrast, digital drawing transforms the artistic process by using advanced digital art software and drawing apps, allowing artists to create artwork on devices like tablets or computers using a stylus, mouse, or trackpad.
Digital drawing offers unparalleled flexibility beyond traditional constraints—artists can instantly access a vast range of colors visible to the human eye, adjust vividness and brightness with ease, and erase or modify their work without a trace. Leading digital art programs include features such as layers, customizable brush sets, precision rulers, guides, and pressure-sensitive strokes, all designed to enhance creativity and replicate many traditional media effects. This integration of drawing apps and digital art software provides artists with tools that streamline workflow, enable easy experimentation, and facilitate seamless sharing and collaboration online.
By combining classic artistic principles with cutting-edge digital capabilities, digital drawing apps open new possibilities for expression, efficiency, and versatility while complementing the timeless values of traditional art.
While digital drawing may not have the same real-world feel of sketching on paper, it has many benefits, including:
Whether you’re using a laptop or a tablet, with sketching software you can carry an entire suite of virtual art tools and materials wherever you go, without the weight and tools required for traditional drawing.
It’s not always possible to get things right on the first try, and some ideas don’t work as intended. With digital art software, erasing your mistakes and missteps is as easy as clicking a button.
One powerful feature of digital drawing software is the ability to work on multiple elements entirely separately, and then bring them together in the final composition.
Digital art software offers many drawing tools that are designed to reduce material consumption and save time and effort through advanced generative design features.
Autodesk provides industry-leading digital art solutions that cater to both professionals and hobbyists. Among their top-tier offerings are AutoCAD, Fusion, Alias, Maya, and VRED, each serving unique purposes in the realms of digital drawing and design. AutoCAD is renowned for its precision and is widely used in engineering and architecture for creating detailed blueprints and technical drawings. Fusion stands out with its innovative capabilities, combining mechanical design, engineering, and manufacturing into one comprehensive platform. Alias is a powerful digital drawing app geared towards automotive and industrial design, offering advanced sketching, modeling, and visualization tools. Maya is an industry favorite for 3D animation, modeling, and rendering, making it indispensable in the fields of entertainment and visual effects. VRED is specifically designed for high-end visualizations in automotive design, providing highly realistic rendering and virtual prototyping.
One of the key advantages of Autodesk's digital drawing apps and software is their cross-platform compatibility. These tools seamlessly integrate across desktop, tablet, and cloud-based environments, providing users with the flexibility to work from virtually anywhere. Whether you are using a high-powered desktop workstation, a portable tablet, or accessing your projects via an online drawing app, Autodesk ensures a consistent and reliable user experience. This capability is particularly beneficial for collaborative projects, as it allows multiple users to access and contribute to the same project in real-time, regardless of their location.
Autodesk's digital art software is at the forefront of innovation, incorporating AI-powered features like generative design and drawing automation to enhance the creative process. Generative design uses algorithms to explore all possible permutations of a solution, quickly generating multiple design alternatives based on specified constraints. This is especially useful in Fusion, where engineers can optimize parts for performance and manufacturability. Drawing automation, available in various Autodesk digital drawing apps, accelerates the creation process by assisting with repetitive tasks and refining designs. These features not only save time but also push the boundaries of what is possible in digital art and design, enabling users to achieve levels of creativity and efficiency previously unattainable.
Industrial design software to sketch, concept model, surface, and visualize. Available as Alias Concept, Surface, and AutoStudio.
3D virtual prototyping software for automotive design—available as VRED Design, VRED Professional, and VRED Presenter
2D and 3D CAD tools, with enhanced insights, AI-automations, and collaboration features. Subscription includes AutoCAD on desktop, web, mobile, and seven specialized toolsets.
Best-in-class tool for 2D CAD drafting, drawing, and documentation. Subscription includes AutoCAD LT on desktop, web, and mobile.
Autodesk's digital drawing software is equipped with an array of powerful features designed to enhance the creative process for artists and designers.
Layers allow users to separate different elements of their artwork, making it easier to edit and manage complex compositions. Brush sets offer a diverse range of textures and styles that mimic traditional media such as watercolor, charcoal, and oil paint, giving artists the flexibility to experiment with various effects. Color palettes enable the easy selection and saving of custom colors, ensuring consistency across a project. Pressure-sensitive strokes replicate the varying intensity of physical brushes and pens, providing a more natural and intuitive drawing experience.
Autodesk digital drawing software seamlessly integrates with stylus and tablet devices, like Wacom tablets and Apple iPads, providing artists with precision and control. Utilizing advanced capabilities such as tilt recognition and pressure sensitivity, this software offers an immersive on-screen drawing experience similar to traditional methods. Additionally, its portability allows artists to carry their creative tools anywhere they go, ensuring flexibility and convenience.
Autodesk digital drawing software offers robust tools for both raster and vector drawing, meeting a wide range of artistic needs. Raster tools are perfect for detailed, pixel-based artwork such as digital painting, photo manipulation, and intricate illustrations. In contrast, vector tools provide scalability and precision, making them ideal for graphic design, logos, and technical illustrations. Vector graphics can be resized without quality loss, essential for versatile usage. By providing tools for both mediums, Autodesk gives artists the flexibility to choose the best fit for their projects, ensuring confidence and creative freedom.
Autodesk’s 2D and 3D drawing software has many innovative features that will help you to get more out of your illustrations and designs, including:
Autodesk Alias digital art software is built for industrial designers to create immersive design concepts with advanced modeling tools.
Autodesk’s Fusion Design Extension saves time by automating many elements of the design change process, so you can focus on what’s important.
You can use a variety of Autodesk digital drawing software packages to achieve different aims. With AutoCAD, you can draft complex designs in 2D and 3D with greater precision. Fusion design extensions automate complex geometries, while Autodesk Forma is great for architects and planners who want to quickly create informed design concepts.
Sketching software lets artists use a stylus in a way that’s similar to using a pencil or marker. The artist uses traditional illustration techniques, but can also sketch with layers and dedicated drawing tools that assist with perspective, resizing, and reshaping.
Designers use computer-aided design (CAD) software to create vector-based 2D drawings and 3D models quickly with greater precision compared to traditional drawing instruments.
Concept drawing is used by industrial designers, architects, engineers, and artists to create a quick sketch to visualize an initial design using 2D and 3D drawing software.
Technical drawings refer to the production of diagrams, schematics, and documentation using CAD software. Using a combination of projections (views) and annotations (including dimensions and standardized symbols), drafters, architects, and engineers can visually communicate how something is constructed.
ARCANA STUDIO
Discover how a Canadian animation studio transitioned from comic books to live-action features using Autodesk Maya.
Image courtesy of Arcana Studio
RB DESIGN
Explore how a small interior design firm scaled up its business and is able to take on more complex projects with the power of Autodesk AutoCAD.
Image courtesy of RB Design
TESLA MOTORS
This electric car maker streamlined design and engineering processes using Autodesk Alias surface digital drawing software for visualization, rendering, surfacing, and drawing.
Digital drawing in manufaturing changes how products are designed, developed, and produced. Autodesk offers a range of products that enhance these processes by ensuring precision, efficiency, and innovation. Fusion combines CAD, CAM, and CAE capabilities, making it ideal for designing complex parts, simulating mechanical performance, and generating CNC machining toolpaths. Its generative design feature allows engineers to explore various design permutations and optimize parts for weight, strength, and material use, leading to more efficient and cost-effective production processes. AutoCAD, widely used for creating detailed technical drawings and blueprints, provides the essential foundation for manufacturing processes by ensuring accurate dimensions and specifications, which improve product quality and reduce errors.
In addition, Inventor facilitates mechanical design and engineering by allowing the creation of 3D models, functional simulations, and detailed manufacturing documentation. This helps in validating the design before actual production, thereby minimizing risks and costs. Alias caters to automotive and industrial design, enabling the creation of detailed and aesthetically pleasing models that transition seamlessly into manufacturable products. VRED is utilized for high-end visualizations, particularly useful in automotive design, allowing for realistic renderings and virtual prototypes that streamline decision-making processes and reduce the need for multiple physical prototypes. This visual validation ensures that the final product meets the intended design and functional requirements. By integrating these Autodesk tools, manufacturers can enhance accuracy, streamline workflows, and foster better collaboration. Ultimately, this leads to the production of higher-quality products and more efficient manufacturing processes, driving innovation
In media and entertainment, this process is known as concept art. Artists use tools such as Autodesk 3ds Max or Maya to rapidly create and integrate upon 3D shape and form, materials, lighting, and even camera angles with their art directors to establish a vision. This can be further augmented through traditional 2D art manipulation, or through exciting new technologies like stable diffusion, to rapidly iterate and explore ideas used in physical or digital assets created for film, TV, and games.
Vector-based digital drawing software uses points, lines, and curves to define shapes that create an image, much like traditional sketching and drafting. Shading, colors, and gradients can also be used to add depth and details. Vector drawing apps are ideal for creating logos, illustrations, 3D models, and other artworks that need to be resized without a loss in quality or pixelation which is associated with raster-based images.
Raster-based digital art software uses pixels instead of defined shapes to form an image. Millions of tiny squares can be assigned different colors to create complex images such as a photograph, or to produce detailed digital artwork with freeform paintbrush strokes and blends.
Image courtesy of Cannon Design
Sketching software and digital art apps are versatile tools, used widely across many roles and industries. Concept artists for film and video games use drawing software to quickly create designs for everything from creatures and characters to fantastic locations. Graphic designers create branded material such as logos and advertisements for marketing campaigns. Architects can use digital drawing software to create and develop detailed blueprints and 3D models of buildings, while product designers can envision the look of new products.
Get started on Autodesk drawing and sketching software with these tutorials and lessons.
Take a tour of the interface of Autodesk’s powerful digital art software and learn the basic commands to create 2D drawings.
Learn how to use Alias drawing software for fast creative techniques, creating concept sketches, and developing impactful 3D visuals.
View these Forma tutorials to learn how to sketch, collaborate, analyze, and iterate early-stage design concepts.
Improve your drawing and sketching skills with these tutorials, tips, and guides.
Check out our latest videos on Alias digital drawing software for tips, tricks, and details on updated features.
Learn the importance of creating 2D and 3D sketches as the basis for solid, surface, or freeform designs.
Learn tips and tricks to speed up the render process without sacrificing quality in Autodesk digital art software.
Learn more about free Autodesk software access for students, educators, and administrators from qualifying educational institutions.
AI-powered AutoConstrain in Fusion automates the detection and application of critical dimensional constraints in design sketches, reducing time and errors.
Sketching software makes it easy for drafters, illustrators, and digital artists to sketch ideas quickly and create stunning illustrations.
Autodesk offers digital artists like illustrators, designers, architects, painters, and concept artists a range of fast and powerful 2D and 3D drawing software. Alias delivers sketching utility for product design, concept modeling, surfacing, and visualization. Autodesk Forma provides tools for pre-design and schematic design. AutoCAD and AutoCAD LT can be used for designing and drafting with greater precision.
Digital drawing uses contour, edges, and lines to depict an object. Digital painting uses shape and color volume. Both are done using specialized graphics software.
Yes, Autodesk offers full-featured trials of drawing software, downloadable instantly.
Autodesk offers professional digital drawing, illustration, and animation solutions like SketchBook for concept art and graphic design and AutoCAD for precise 2D and 3D technical drawing,. Alias is used for advanced industrial design sketching and Maya and 3ds Max for full-featured 3D animation. Fusion is used for integrated modeling, rendering, and technical documentation suited for industrial and product design—all widely used by creative professionals and studios to produce high-quality visual content and animations
Optimizing workflow and improving skills using Autodesk digital drawing software involves customizing templates and settings, managing layers efficiently, and automating repetitive tasks to save time and reduce errors. Skill growth is achieved by practicing advanced features, staying up to date with tutorials and updates, and using collaboration tools for better team communication. Keeping files organized and clean and leveraging both 2D and 3D features ensures efficient, high-quality design work.
Digital drawing tools integrate with CAD and 3D modeling software through direct import/export of files, cloud collaboration, and built-in CAD/CAM platforms that allow seamless transition from 2D sketches to detailed 3D models and manufacturing toolpaths. Many systems, like Autodesk Fusion, combine design, simulation, and manufacturing in one environment, enabling rapid prototyping, real-time updates, and sharing across teams to improve accuracy and efficiency. Integration also supports the use of automation, version control, and data synchronization. The ensures that design changes are reflected throughout the production process while optimizing resources and reducing errors.
A quality digital drawing app should include layers (for organizing and editing individual elements), a robust selection of customizable brushes, pressure sensitivity for nuanced strokes, and support for both raster and vector tools. Additional helpful features are masking options, blending modes, texture tools, efficient zooming and navigation, and cross-platform compatibility for workflow flexibility. Intuitive interface design, export and file management options, and integration with stylus devices further enhance the creative experience.
To use a stylus or graphics tablet with drawing apps, simply connect the tablet to your computer or device (usually via USB or Bluetooth), install any necessary drivers, and open your preferred app. Most modern drawing apps automatically recognize tablets, offering pressure sensitivity, pen tilt, and customizable shortcuts that let you draw, sketch, or edit with natural hand motions. For the best experience, check that your app and tablet support features like accurate stroke control and assignable buttons, then adjust pen settings and workspace layout in the app to match your workflow. Just start drawing on the tablet’s surface with the stylus as you would with a pen on paper—the cursor will follow your hand, and digital art tools respond to pressure and angle for professional-quality results.
Yes, drawing apps like those offered by Autodesk are capable of handling complex tasks like animation and 3D drawing. Autodesk Maya is a global industry standard for 3D modeling, animation, rigging, simulation, and rendering, used by leading film, TV, and game studios to create everything from simple character movements to intricate visual effects and dynamic simulations. Similarly, Autodesk 3ds Max offers professional-grade 3D modeling and animation for architectural visualization, product design, and entertainment. Autodesk Fusion supports 3D modeling, technical visualization, and basic animation for engineering and design projects. These apps give professionals powerful toolsets, high-quality rendering, and extensibility for the most demanding creative work in animation and 3D visualization.
