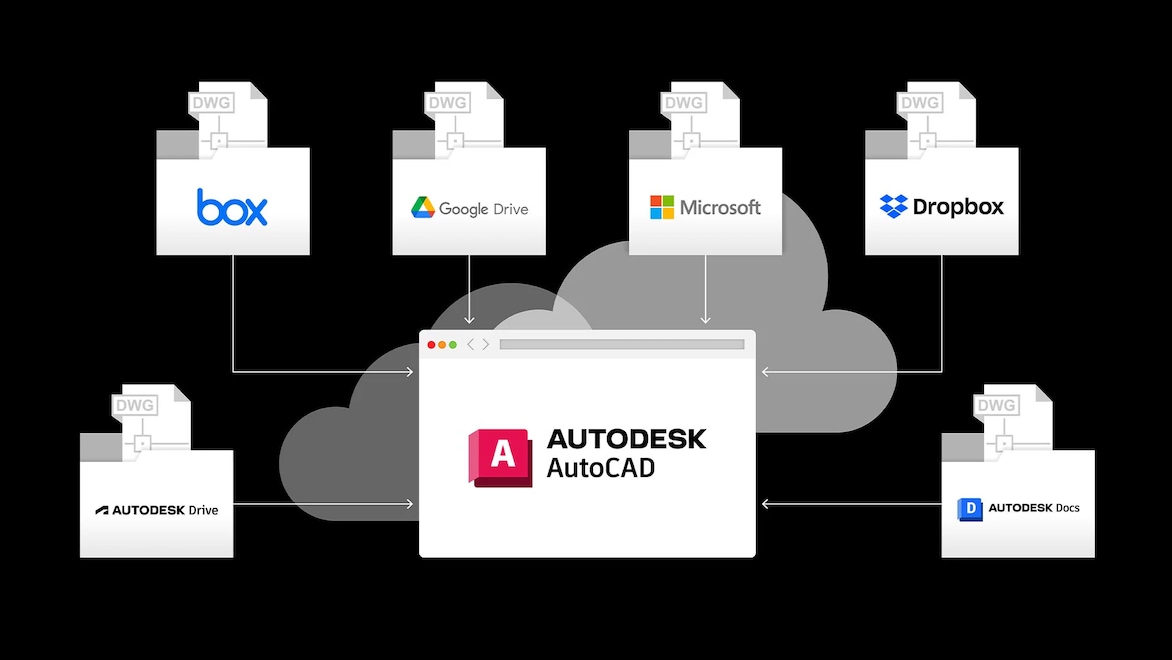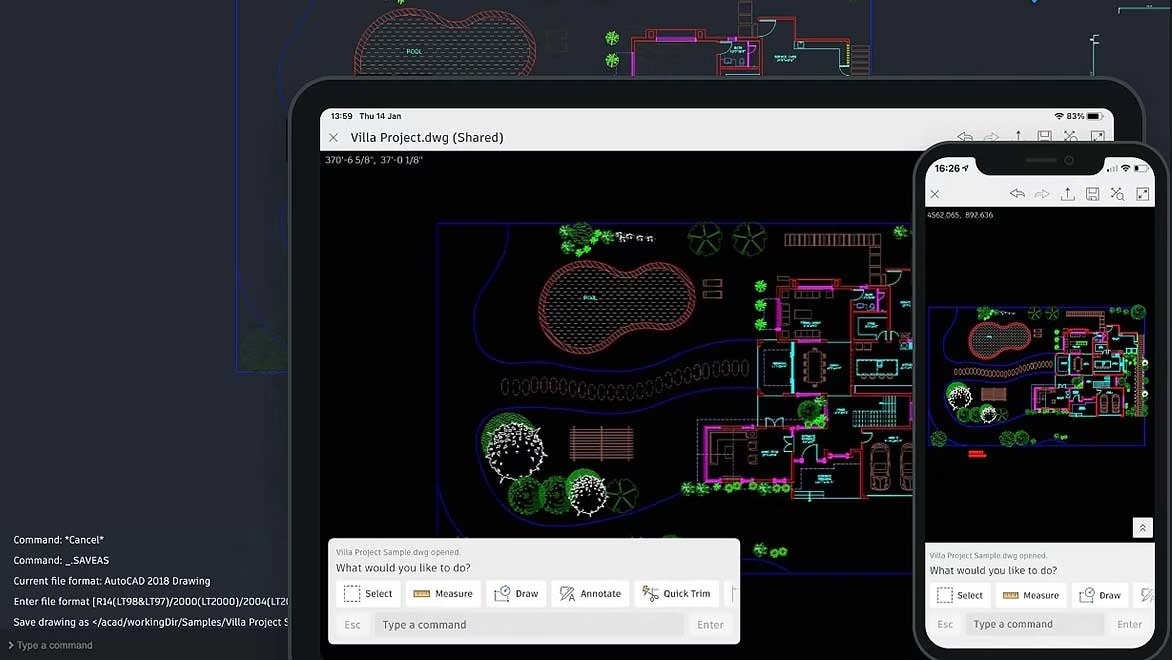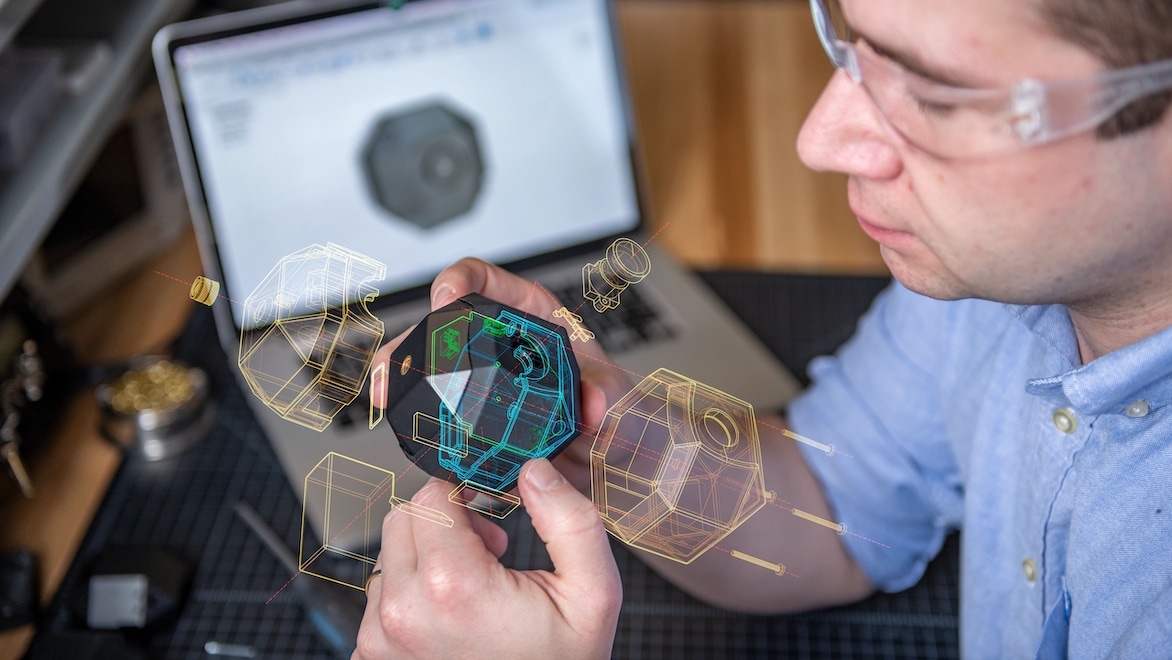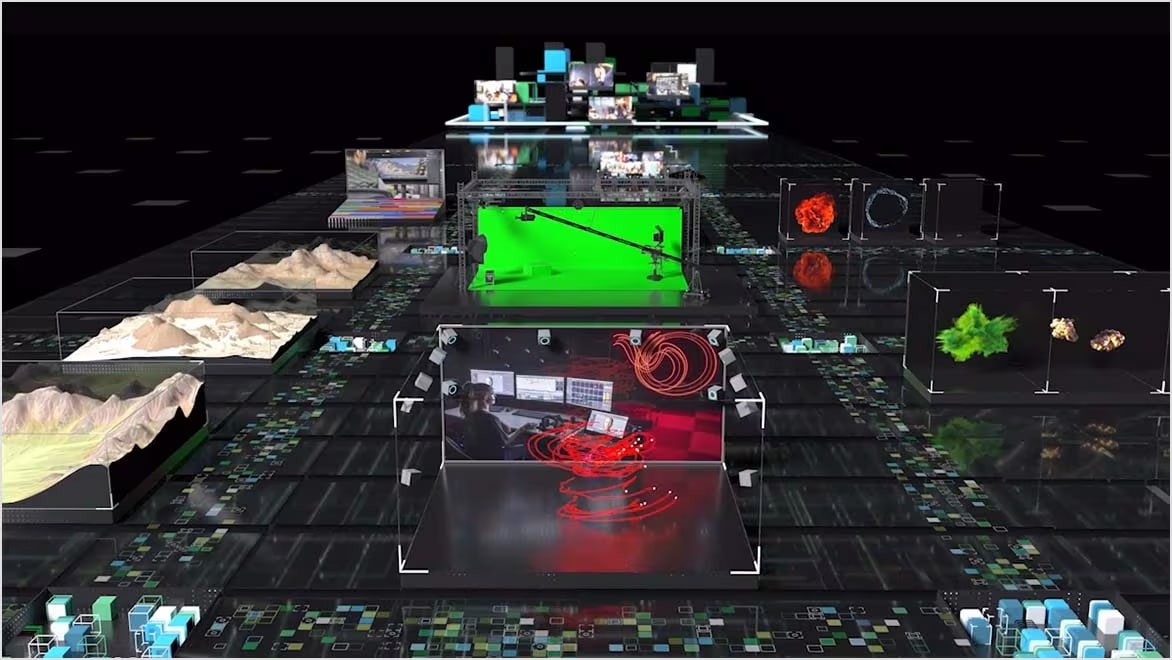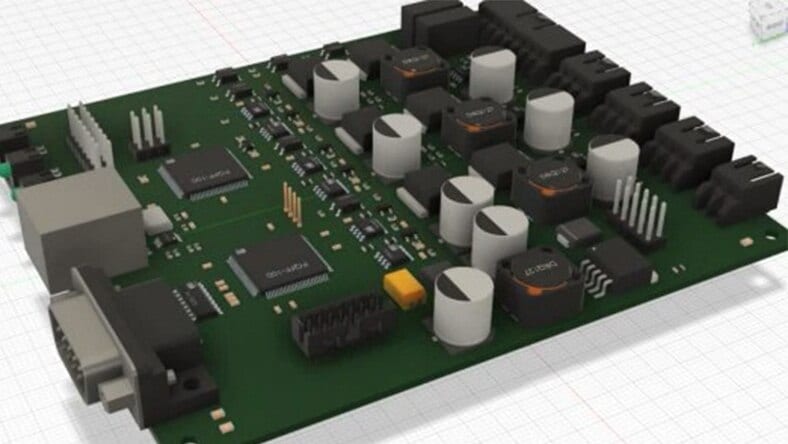& Construction

Integrated BIM tools, including Revit, AutoCAD, and Civil 3D
& Manufacturing

Professional CAD/CAM tools built on Inventor and AutoCAD
Online CAD software connects data and processes in the cloud.
Cloud-based, online CAD software runs in a local browser or through a web or mobile app, unlike traditional CAD software installed on a computer. Online CAD software like Fusion and AutoCAD Web offers many of the same capabilities as traditional CAD software but it is updated through a remote server and subscription-based, usually on a monthly or annual basis.
Draft, edit, and view CAD designs on different devices with online CAD software.
Cut down communication time and bring design teams together in an environment that harnesses the power of the cloud. Keep team members updated with the most recent designs and plans.
Streamline your drafting, review, and revision workflows. Track projects, add comments, share files, and take your projects on-site with online CAD or via your mobile device.
2D and 3D CAD tools, with enhanced insights, AI-automations, and collaboration features. Subscription includes AutoCAD on desktop, web, mobile, and seven specialized toolsets.
Draft, annotate, and add field data to your drawings online via your web browser or mobile device. Access and edit DWG files, and quickly collaborate with AutoCAD users on designs.
Perform basic tasks in AutoCAD Web on a computer or mobile device.
With AutoCAD Web, there’s no need to install software to view, create, edit, and share designs from anywhere, on any device. Sign into AutoCAD Web cloud-based CAD software on any computer or mobile device and access core AutoCAD commands for light editing and generating fundamental designs.
Cloud-based CAD software lets your workforce collaborate from anywhere.
Cloud-based CAD software is convenient to run wherever you happen to be and can help keep your business costs low. Rather than having to constantly upgrade your computers to run the latest software, you can simply use it through the cloud. The ability to use cloud-based CAD solutions such as Fusion and AutoCAD Web anywhere, any time gives your workforce the flexibility to work from anywhere, bolstering productivity and morale.
Students and educators can access fully featured versions of Autodesk online CAD applications.
Students and educators can get free renewable access to Autodesk’s online CAD software such as AutoCAD and Autodesk Fusion. These fully featured versions let you take full advantage of the same versatile tools as the pros while you learn. Our cloud-based CAD solutions also make it easy to work on your assignments whether you’re at home, at the library, or visiting family during the holidays. CAD for student offers free access to essential tools and resources—learn more at Autodesk CAD for students.
Use Fusion cloud software to perform iterative design processes anywhere.
With Autodesk Fusion cloud software, you can use iterative and generative design processes wherever you are. Generative design allows you to input goals, parameters, and constraints into the software and let the computer do the work of finding new and innovative solutions. Because the CAD software is cloud-based, the remote server carries the workload, leaving you free to use your computer for other tasks.
Autodesk Flow manages media production processes.
Cloud solutions can suit many industrial spaces. Autodesk Platform offers three different industry clouds: Autodesk Forma for architecture, engineering and construction; Autodesk Fusion for manufacturing; and Autodesk Flow for media and entertainment’s cloud-based production lifecycle platforms.
GUINN PARTNERS
Discover how one engineering firm used Autodesk Fusion to launch more than 50 consumer products, from functional prototypes to robotics.
OPERA NORTH
Learn how a national opera company based in Leeds, United Kingdom, performed its first fully sustainable season with set pieces modeled in AutoCAD.
Image courtesy of Richard H. Smith
BRASH
Learn how one design/engineering/marketing firm helps startups realize the full potential of their innovations, from napkin sketch to finished product.
Image courtesy of Brash Product Development
TEN TECH
Learn how, by using a centralized cloud-stored dataset, multiple engineers can work together efficiently.
For global design firm DWP, working remotely has allowed the firm to explore high-end design partnerships with greater creativity and collaboration.
Learn how, as more companies shift to cloud collaboration, entire industries are being transformed by this digital revolution.
Explore ways using an industry cloud can help companies break down silos and connect data, processes, and workflows in one centralized environment.
AutoCAD Web is used to access core Autodesk AutoCAD commands for light editing and generating fundamental designs, collaborating with others, adding change notes and markups without altering an existing desktop drawing, and accessing CAD files in the cloud. Mobile and web access to AutoCAD are included with an AutoCAD or AutoCAD LT subscription.
AutoCAD 360 legacy software provided access to AutoCAD on mobile. Now, AutoCAD Web allows you to view, markup, edit, and create DWG files on your smartphone or tablet. AutoCAD Web lets you use essential drafting and design capabilities on the go via your iOS or Android device.
