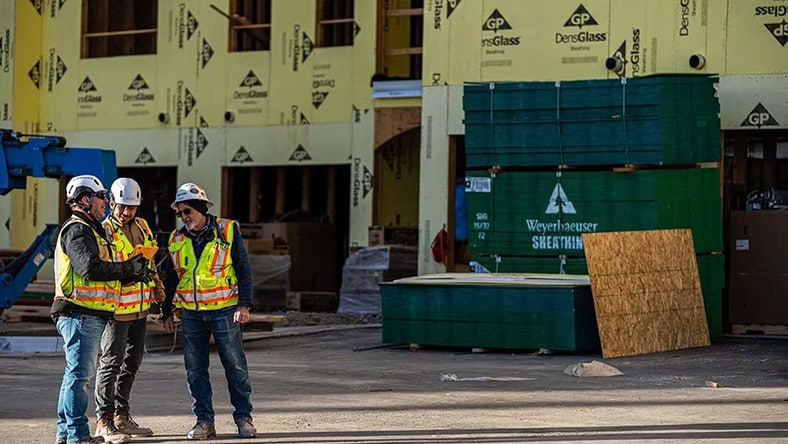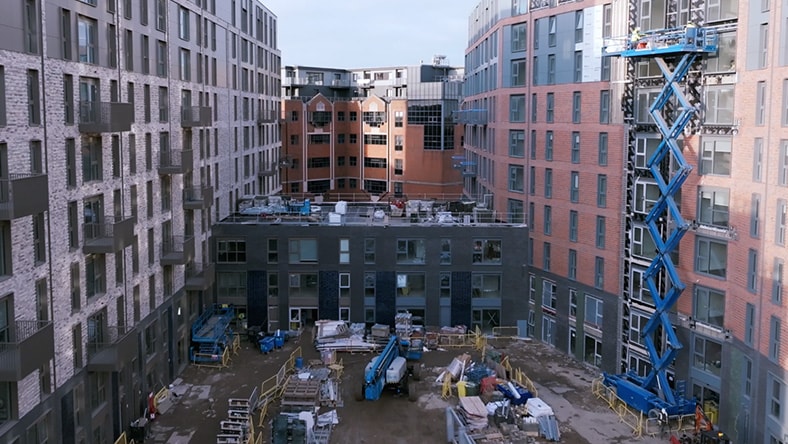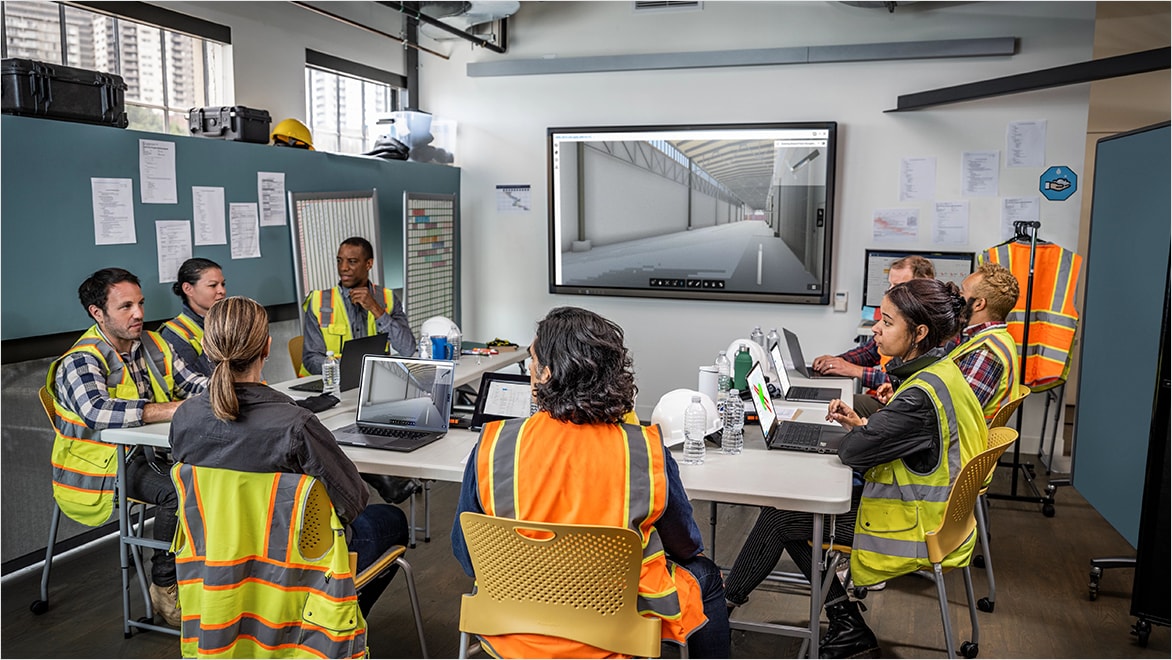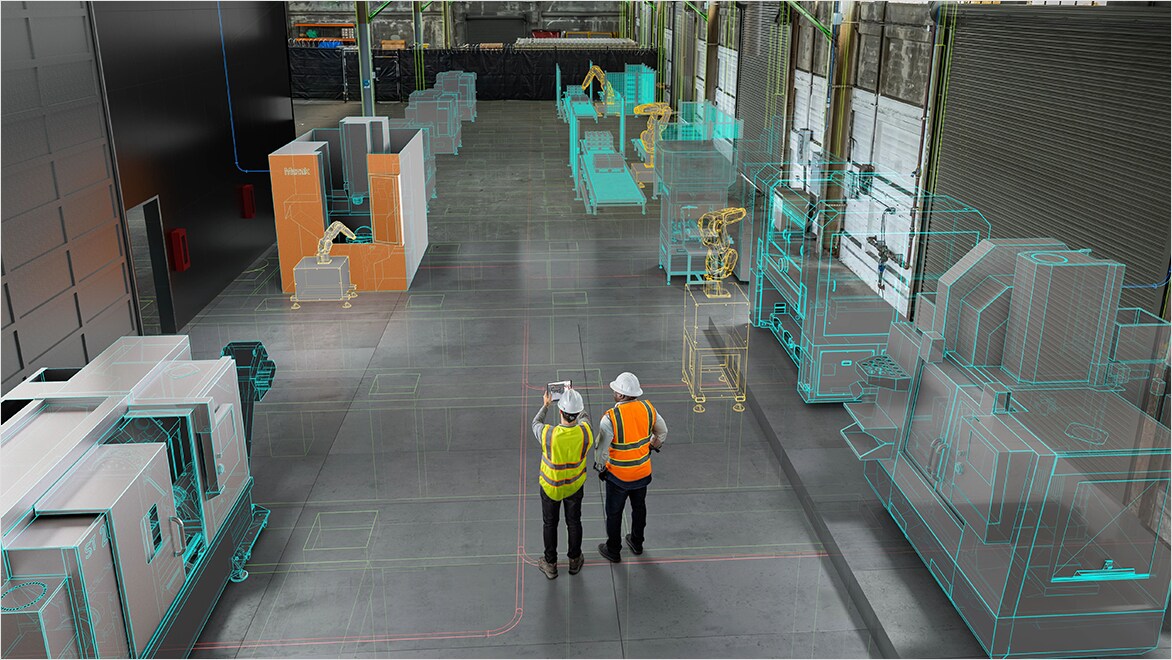& Construction

Integrated BIM tools, including Revit, AutoCAD, and Civil 3D
& Manufacturing

Professional CAD/CAM tools built on Inventor and AutoCAD
Building commissioning encompasses review, testing, and verification of a building’s systems before, throughout, and after construction.
Building commissioning is an organized process that starts at the design phase and continues through construction and into the operational life of the building. It involves checking and verifying that all systems—heating, ventilation, air conditioning (HVAC), electrical, plumbing, and even fire safety—work as intended.
More than just a checklist, building commissioning includes testing, inspecting, and fine-tuning systems to ensure everything functions according to the project’s goals. At its core, commissioning ensures a building performs optimally from day one, which saves money, improves energy efficiency, and extends the building’s lifespan. It’s not just about handing over a set of keys to a new building: it’s about ensuring that the building is ready to serve its occupants effectively, safely, and comfortably.
Building commissioning may involve ongoing testing and monitoring to meet its goal of peak system performance.
The main goal of building commissioning is to make sure a building’s systems work well and as expected. The process helps to ensure that the building runs smoothly, saves energy, keeps people comfortable and safe, follows all the rules, and meets the building owner's needs.
Key benefits include saving on energy bills, lowering maintenance costs, making equipment last longer, improving air quality, and ensuring the building is a safe and productive place to work or live.
Training staff and regularly monitoring systems are important parts of the commissioning process. By offering training, building operators learn how everything works, can spot problems early, and make sure systems continue running efficiently.
Good documentation, like reports and logs, is critical throughout the process. This helps keep track of how things are going and ensure the building follows safety and performance standards. This documentation becomes a helpful resource for maintaining and fixing building systems long after construction is finished.
There are different types of building commissioning based on the stage of the project and whether the building is new or already in use.
Commissioning happens in stages throughout the entire building process to ensure systems work well and meet the owner’s needs.
Building commissioning software offers many advantages that make the process easier and more efficient.
Building commissioning software can automate repetitive tasks like checklist, status tracking, and checking construction documents, which saves time and reduces manual work.
It keeps all important documents, like plans, checklists, and reports, in one place so everyone involved can easily access them.
Cloud-based software lets team members work together from different locations, speeding up communication and coordination.
The software ensures that the latest versions of documents are always available, reducing the chance of mistakes and discrepancies.
These tools allow teams to quickly spot trends or issues and automatically create reports to help make better decisions.
The software tracks all activities and changes, helping ensure compliance with regulations and creating a record for accountability.
BIM 360 is a construction management platform that connects, organizes, and optimizes projects from design to construction.
Powerful BIM and CAD tools for designers, engineers, and contractors, including Revit, AutoCAD, Civil 3D, Forma Site Design, and more
Miron
Miron improved project efficiency by using Autodesk Construction Cloud to collaborate in real-time and create a single source of truth for the project.
Brinkman Construction
Through Autodesk Build, Brinkman Construction teams have been able to complete project tasks twice as fast as before, and build stronger relationships with every project stakeholder.
Briggs & Forrester Group
84.7% more time-efficient processes, improved collaboration across departments and seamless integration using Autodesk Construction Cloud.
Architects benefit from building commissioning because it helps ensure their designs are fully realized. It’s one thing to create a beautiful building on paper, but commissioning ensures that it functions as intended in the real world. The process provides architects with valuable feedback that can be applied to future projects.
Builders see advantages as well. With commissioning, the construction process becomes more efficient. Contractors are less likely to face costly rework, and there’s greater confidence that systems will be installed correctly the first time.
City planners and developers gain peace of mind knowing that commissioned buildings meet local codes, safety standards, and sustainability goals. They also get to add reliable, high-performing buildings to their portfolios, enhancing their reputations.
Lastly, the building owners and occupants benefit from reduced operational costs, better indoor environments, and fewer long-term maintenance issues.
Technology plays a massive role in enhancing the building commissioning process. Software solutions like Autodesk Construction Cloud, for instance, allow teams to visualize systems in 3D, identify potential issues before construction, and track progress in real-time.
Whether designing a new skyscraper or retrofitting an old office building, commissioning is your best bet for a project that delivers on all fronts: energy savings, comfort, sustainability, and cost-effectiveness.
Learn how to improve building performance from the start and lower risks with this detailed guide on building commissioning.
Improve the building commissioning process by tracking equipment and assets efficiently, speeding up the transition from construction to operations.
Connect Autodesk’s leading solutions with CxPlanner to manage commissioning tasks in one integrated platform.
The commissioning of a building is a systematic, comprehensive process ensuring that all systems and components within the structure operate efficiently and in accordance with the owner’s requirements and design intent. This process spans various phases, including predesign, design, construction, acceptance, and post-acceptance. It involves tasks such as reviewing design documents, verifying proper installation of systems, conducting functional testing, and addressing issues to guarantee optimal building performance. By implementing building commissioning, potential problems are identified and resolved early, contributing to improved energy efficiency, occupant comfort, and overall satisfaction with the building’s operation throughout its lifecycle
The purpose of commissioning a building is to ensure that a constructed building meets its design intent and the owner’s project requirements. Commissioning verifies and optimizes the performance of all building systems, identifying and addressing issues during the construction phase. The process plays a crucial role in enhancing energy efficiency, promoting occupant comfort and safety, and ensuring compliance with regulations and industry standards. Commissioning also supports the sustainable operation of buildings by minimizing resource consumption and optimizing system functionality.
In construction, various types of commissioning are employed to address aspects and stages of a building’s lifecycle:
Building commissioning is a quality assurance process where a building's systems, like HVAC, electrical, and plumbing, are tested and fine-tuned to ensure they perform as designed before occupants move in.
Commissioning should begin during the pre-design phase, so systems can be tested and adjusted throughout the construction process, not just at the end.
Commonly commissioned systems include heating, ventilation, air conditioning (HVAC), plumbing, electrical, lighting, fire safety, and energy management systems.
No, commissioning is useful for both new and existing buildings. In existing buildings, the process is called "retro-commissioning" and ensures systems are running efficiently.
A commissioning agent or commissioning team, typically hired by the building owner, oversees the process. They work with architects, engineers, contractors, and the building's operational team.
Quality control ensures that the building is built according to plans, while commissioning tests and adjusts systems to make sure they perform as intended after construction.
After commissioning, the team provides documentation, and training is offered to operational staff to ensure they know how to manage and maintain the building systems properly.






