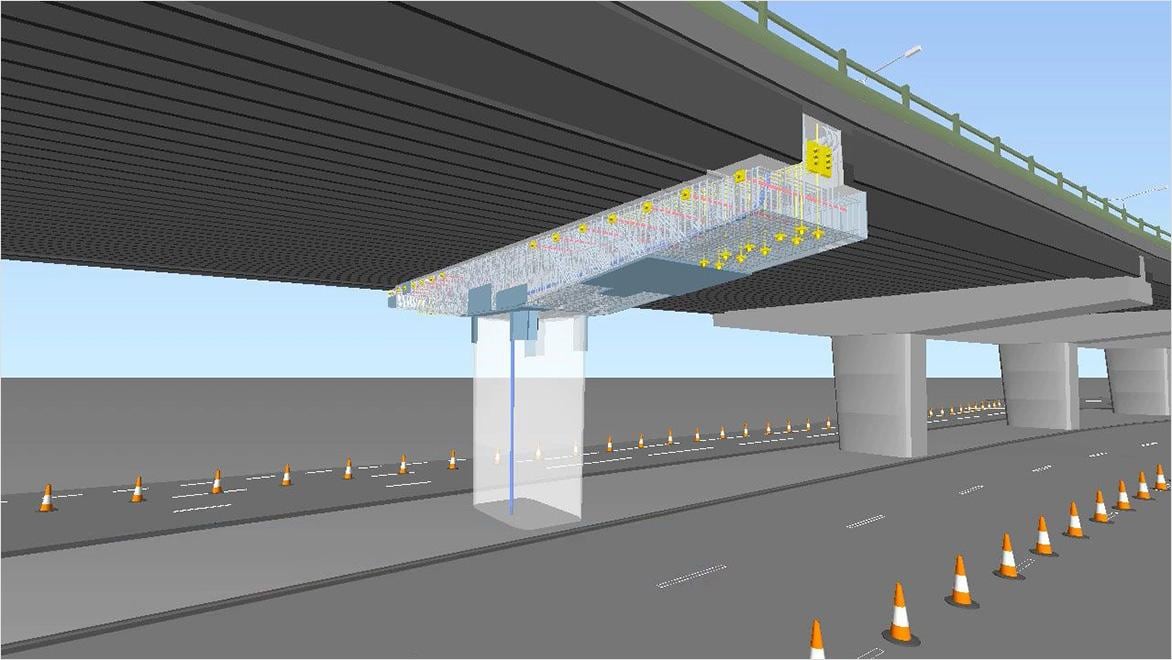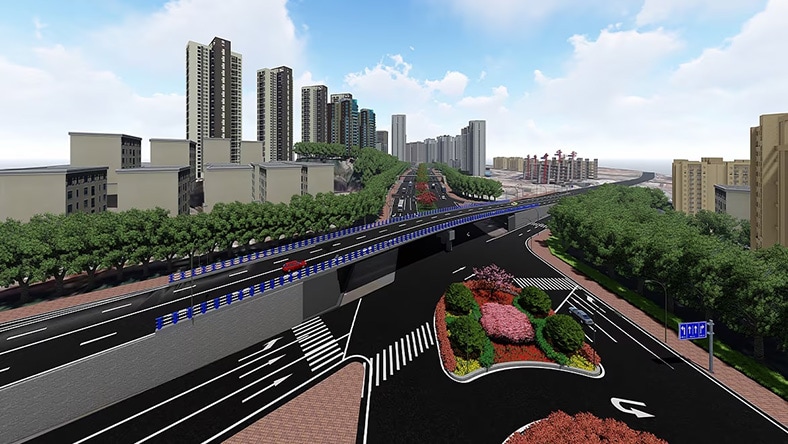& Construction

Integrated BIM tools, including Revit, AutoCAD, and Civil 3D
& Manufacturing

Professional CAD/CAM tools built on Inventor and AutoCAD
Bridge modeling is the process of using specialized software to create digital blueprints of bridge structures. Sophisticated algorithms and modeling techniques are used to replicate the physical attributes and behavior of bridge elements in a virtual environment. The goal is to help engineers design bridge models, perform structural analysis, and visualize models in the context of their natural and built environments to share with project stakeholders.
Bridge modeling software provides a digital canvas for building detailed models, simulating how they’ll operate in real-life stress conditions and adjusting blueprints to reflect those insights long before construction begins. This is done using tools such as:
Parametric modeling: enables the creation of intelligent, customizable 3D models and quick adjustments and iterations based on changing design parameters and requirements.
Finite element analysis (FEA): Engineers can assess structural integrity by simulating real-world conditions, analyzing factors such as stress, load distribution, and material behavior.
Clash detection: identifies conflicts or interferences between design elements, preventing potential construction issues.
Visualization tools: provide realistic visualizations for better understanding and communicating design intent to stakeholders.
Complex geometry handling: capable of facilitating intricate bridge designs, including curved structures, complex shapes, and unconventional geometries, with accurate modeling and analysis.
Collaboration tools: facilitates collaborative work among multidisciplinary teams, allowing seamless communication and coordination among project architects, engineers, and contractors.
When construction begins, blueprints and models serve as digital twins for virtually validating concepts, managing the construction process, allocating resources, and conducting ongoing maintenance after delivery.
The data that bridge modeling software aggregates makes it an effective hub for project stakeholders to access and review variables in virtual plans, edit models remotely in real time, and get disciplines (architects, engineers, contractors) on the same page.
Computer-aided design impacts several stages of a bridge construction project. The best way to understand its importance is to highlight where bridge modeling software comes into play, such as:
CAD models can be referenced during negotiations to clarify project specifics and ensure the client’s expectations and the contractor’s proposed process are aligned.
During construction, CAD models serve as a digital canvas for managing a bridge project through completion and as a workspace where stakeholders can share ideas and interact with data in real time.
Digital models can be updated with real-time feedback and mark-ups to help monitor progress when a project is in the construction phase.
Navisworks Manage, Navisworks Simulate software and the Navisworks Freedom 3D viewer for 5D analysis, design simulation, and project review.
Learn how Autodesk’s comprehensive architecture, engineering, construction, and operations (AECO) tools help stakeholders manage bridge projects from modeling through delivery.
NORCONSULT
Autodesk Platform Services played a pivotal role in the $500 million Mandal-Kristiansand Road project, helping Norconsult collaborate with 2,000+ stakeholders and reduce the carbon footprint by 20%.
FRENCH ENGINEERING FIRMS
Constructing Morocco’s Bouregreg River bridge involved six engineering companies across three continents, working with Autodesk complex 3D modeling and collaboration software.
ARUP
Learn how a construction firm used Autodesk’s BIM suite and design automation tools to model Rotterdam’s Tsuhoff Bridge.
CQADI
Learn how a design firm in China met complex reconstruction challenges by using BIM and Autodesk technology.
Explore how-to guides designed to help new Autodesk users master the Structural Bridge Design product, with accommodations for users building off American, Australian, British, or Eurocode standards.
Learn how Autodesk Bridge Design for InfraWorks gives you the tools to model and design bridges in the context of a broader infrastructure design project.
Bridge modeling entails using CAD and BIM software to create detailed 3D models of proposed bridge constructions.
Designing a bridge structure involves various steps, including conceptualization, preliminary and detailed design, analysis, and construction documentation. Engineers consider factors like load-bearing capacity, materials, environmental impact, and aesthetics during this process.
The bridge design process includes four basic stages: conceptual design (schematics), detailed design (outlines, general layouts, structural concepts), construction, and ongoing maintenance.





