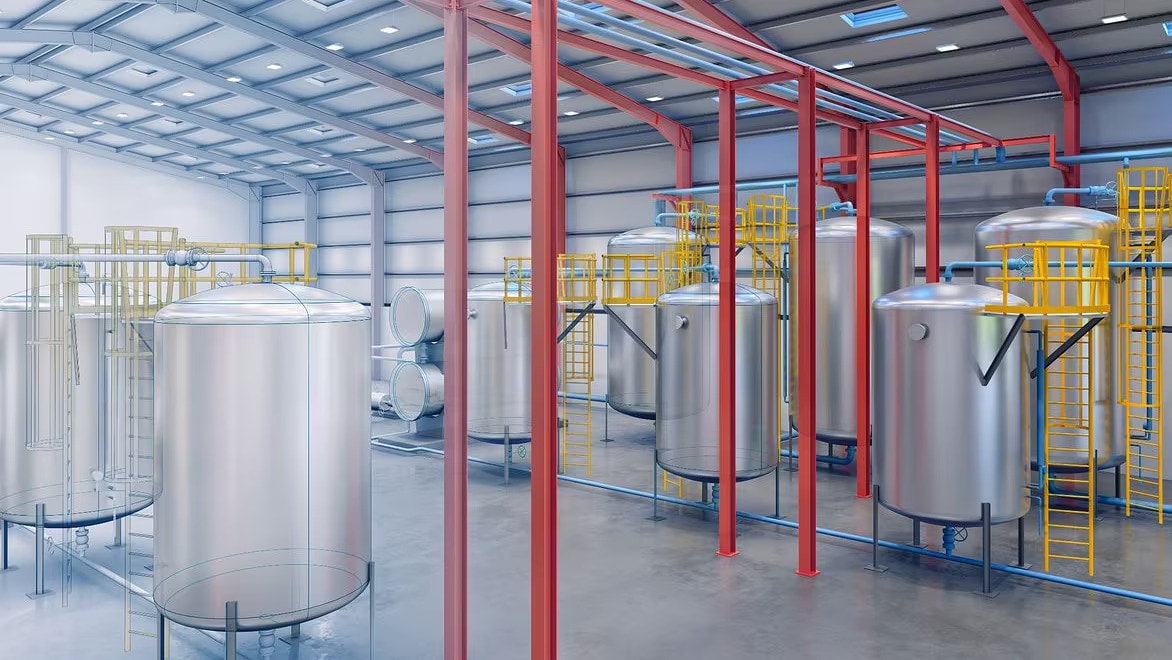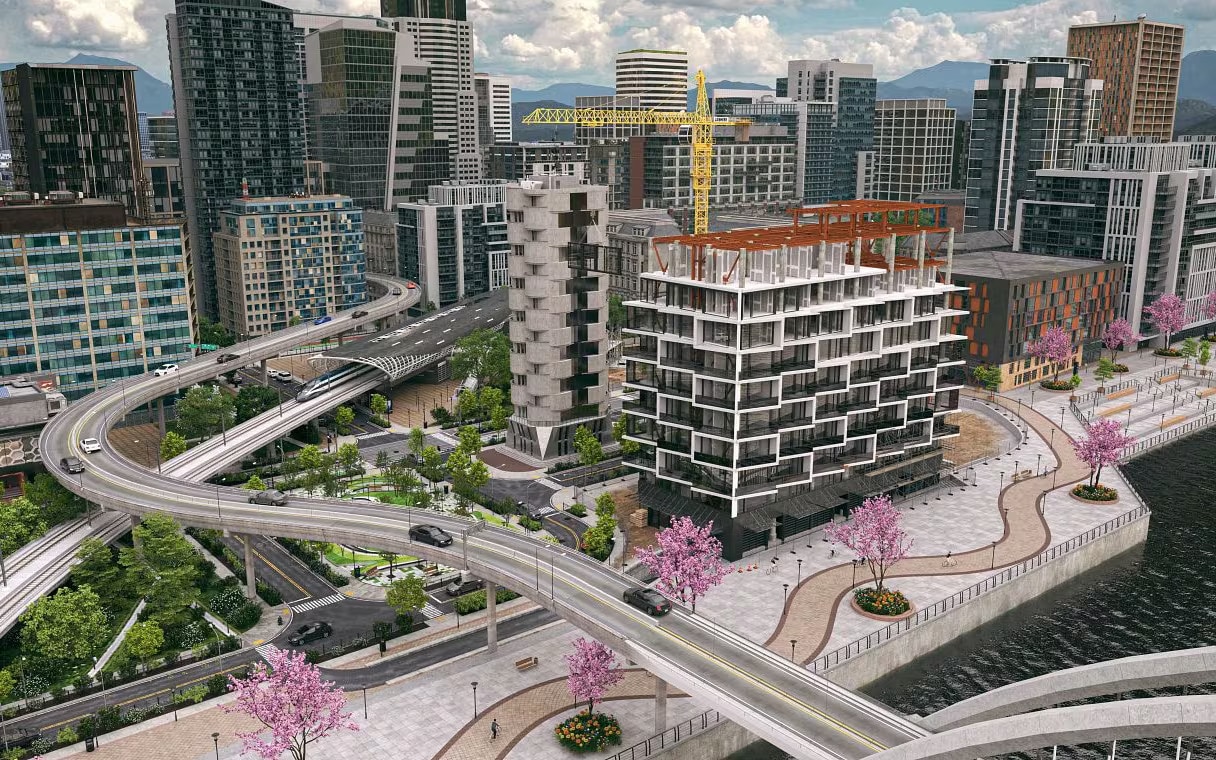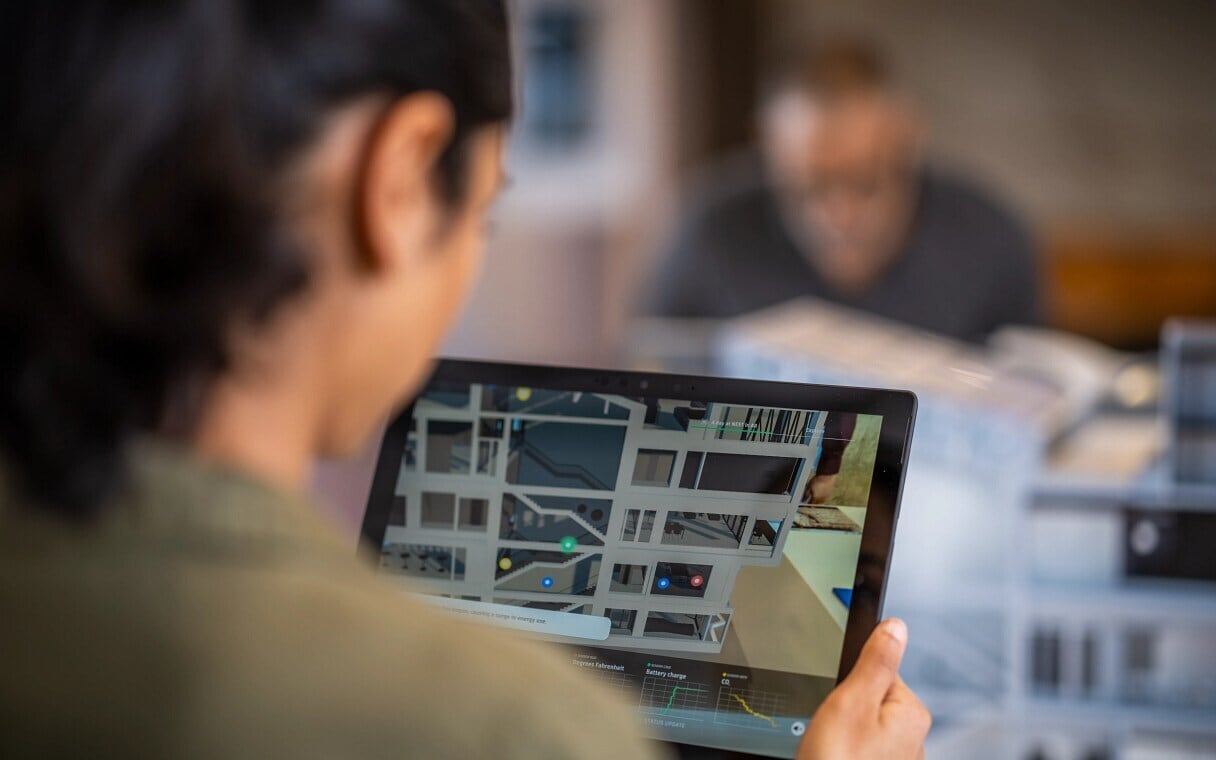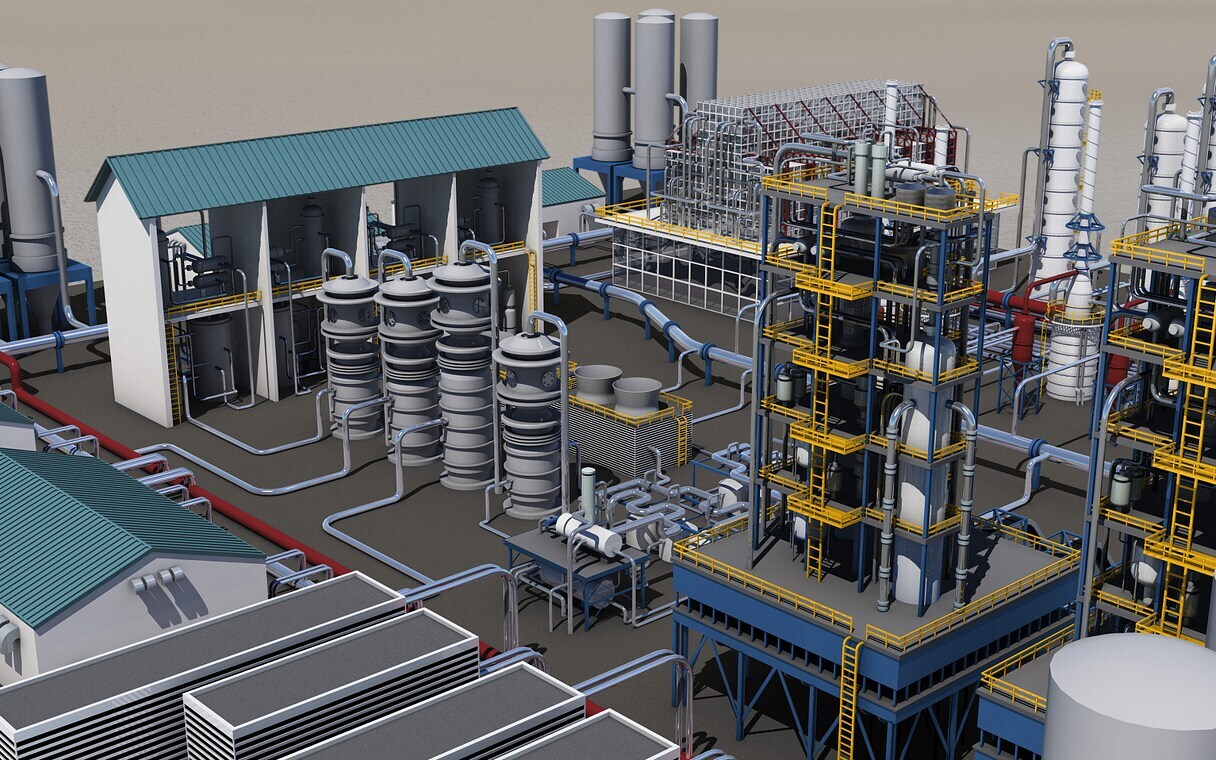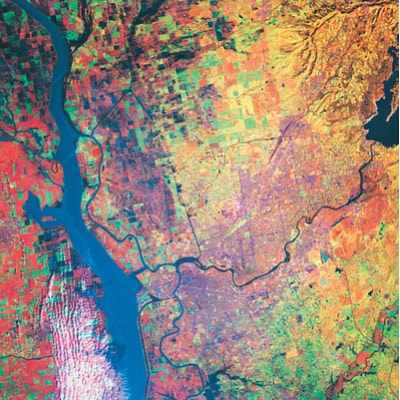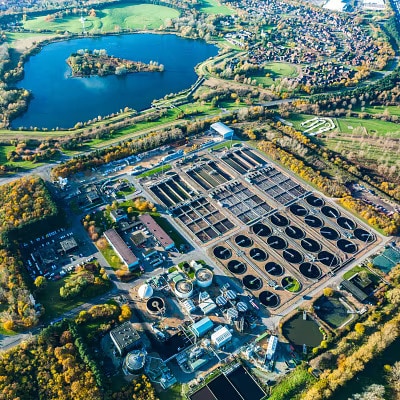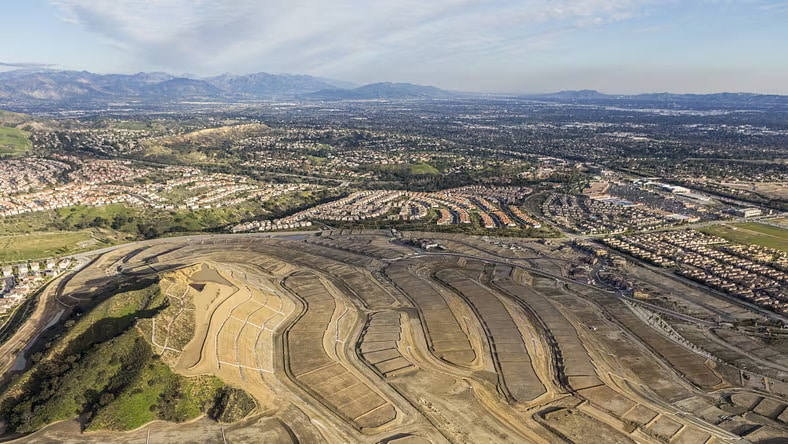& Construction

Integrated BIM tools, including Revit, AutoCAD, and Civil 3D
& Manufacturing

Professional CAD/CAM tools built on Inventor and AutoCAD
Building Information Modeling (BIM) allows you to create and manage all plant project information throughout the asset’s lifecycle. That way, you can gain insights earlier, enhance multidisciplinary team coordination, and minimize data loss and inaccuracy.
Use reality capture and 3D visualizations to accelerate modeling and get brownfield and turnkey projects off the ground more quickly.
Create intelligent 3D models for site preparation, structural design and detailing, building design, piping, and equipment layout. Enhance and integrate multidisciplinary collaboration and minimize data loss across your project.
Conduct stress and flow analysis and validate that your designs meet architectural and structural requirements. Optimize design quality and keep your project on schedule.
Connect people, data, and processes across the project lifecycle in a cloud-based, common data environment. Expand beyond the office; work together anytime, anywhere. With transparent workflows, you can reduce distractions and errors, and increase capacity. And with a centralized source of truth, you can eliminate siloes, improve access to data, generate insights, and enjoy complete oversight.
Plan, design, construct, and manage buildings with powerful tools for Building Information Modeling.
Cloud-based design co-authoring, collaboration, and coordination software for architecture, engineering, and construction teams. “Pro” enables anytime, anywhere collaboration in Revit, Civil 3D, and AutoCAD Plant 3D.
2D and 3D CAD tools, with enhanced insights, AI-automations, and collaboration features. Subscription includes AutoCAD on desktop, web, mobile, and seven specialized toolsets.
Powerful BIM and CAD tools for designers, engineers, and contractors, including Revit, AutoCAD, Civil 3D, Forma Site Design, and more
ArcGIS and GeoBIM from Esri and BIM Collaborate Pro allow you to connect project information, visualize it in context, and act with improved insights.
The Transcend Design Generator provides editable design documentation made for AutoCAD and Revit, enabling you to quickly turn concepts into outcomes.
When used for civil engineering, BIM offers shared information throughout the project lifecycle and enhances outcomes.
Connect people, data, and processes in a cloud-based, common data environment with digital project delivery.
For water utility management, digital twins help simulate events, optimize performance, and streamline reporting and requirements.
Help your teams manage the complexity of today’s water systems and secure future-ready infrastructure.
With Autodesk land development software, you can quickly capture survey data and provide more intelligent output.
Building information modeling (BIM) offers a better way of managing project information in a shared repository where the same set of plans and designs can be prepared, viewed, updated, modeled, and finalized by all stakeholders simultaneously.
BIM for plant starts with the creation of intelligent 3D models using tools like Autodesk’s AutoCAD Plant 3D toolset and Revit that integrate with plans and designs from many AEC and plant design disciplines and software.
From urbanization to increased regulatory pressures, plant designers are being challenged to deliver better and safer facilities on time and on budget. They can use BIM to navigate this complex, multi-disciplinary environment in a way that saves time and money, leading to better outcomes for everyone involved.
Autodesk solutions that enable BIM support plant professionals across the project lifecycle. Using BIM can help plant designers, engineers, owners, and contractors improve how teams collaborate and manage costs, helping to deliver better projects and enhance client satisfaction.
Autodesk offers a number of solutions for plant designers, most notably Plant 3D (based on AutoCAD). This software offers tools and features to allow designers to create detailed design models with the flexibility to make revisions and adjustments which are typical in design processes. Plant 3D can be used with Revit, ReCap Pro, and InfraWorks to combine and evaluate all the aspects of plan design workflows.
Likely, yes. While many of BIM’s benefits stack up quickly once the project is underway, a more integrated design solution also enables a project to kick off faster. For example, in urban areas where space is limited and existing plants must be refurbished, a lot of the information about these facilities is either missing, wrong, or out of date.
Using reality capture technologies, plant designers and engineers can image the plant inside and out and then feed the BIM model with accurate 3D images to create a digital twin. The model can then be populated with up-to-date information about elevations, pipe runs, instrumentation, etc. that also includes meta data about each.
In greenfield environments, designers can bring together land survey and GIS data, to quickly see how they will bring in pipes from the outside.
With BIM, these tools talk to each other. It is an integrated design that brings together structural engineers and architects working on the outside of the plant and connects them to what plant designers are doing on the inside.
Definitely. One of the big benefits of using BIM is being able to combine information, plans, and designs to create visuals that accurately represent what the final plant will look like and to easily share them. This leads to better, more innovative designs.
Often errors occur when designers, architects, and engineers from different disciplines and backgrounds fail to communicate effectively. When construction teams go to install pipes and there is a wall in the way, that is a problem.
BIM tools like Revit, the AutoCAD Plant 3D toolset, and BIM Collaborate Pro not only help keep designs coordinated and up to date with capabilities like data validation—checking to ensure designs are consistent and adhering to project-specific requirements—they also actively assist in clash detection and remediation.
Likewise, many omissions, where something is simply left out of the plant designs only to be discovered during construction, can be avoided by using up-to-date models that can be checked and cross-checked by everyone involved. In this way, as plans are updated by other disciplines like architects or civil engineers, plant designers are alerted to those changes and can adjust as needed.
The top challenges include the need for:
In addition, as more people move into cities worldwide, urbanization is impacting natural resources and aging infrastructure.
Growing populations are pushing aging water, wastewater, and other plant infrastructure to the breaking point, so designers and engineers are turning to BIM to help build more capable facilities faster, more efficiently, and sustainably.
BIM can bring many benefits to the plant design and construction process, but it requires careful planning and implementation. For example:
By considering these factors, you can better adopt BIM for industrial plant design and maximize its potential benefits across the project lifecycle.
