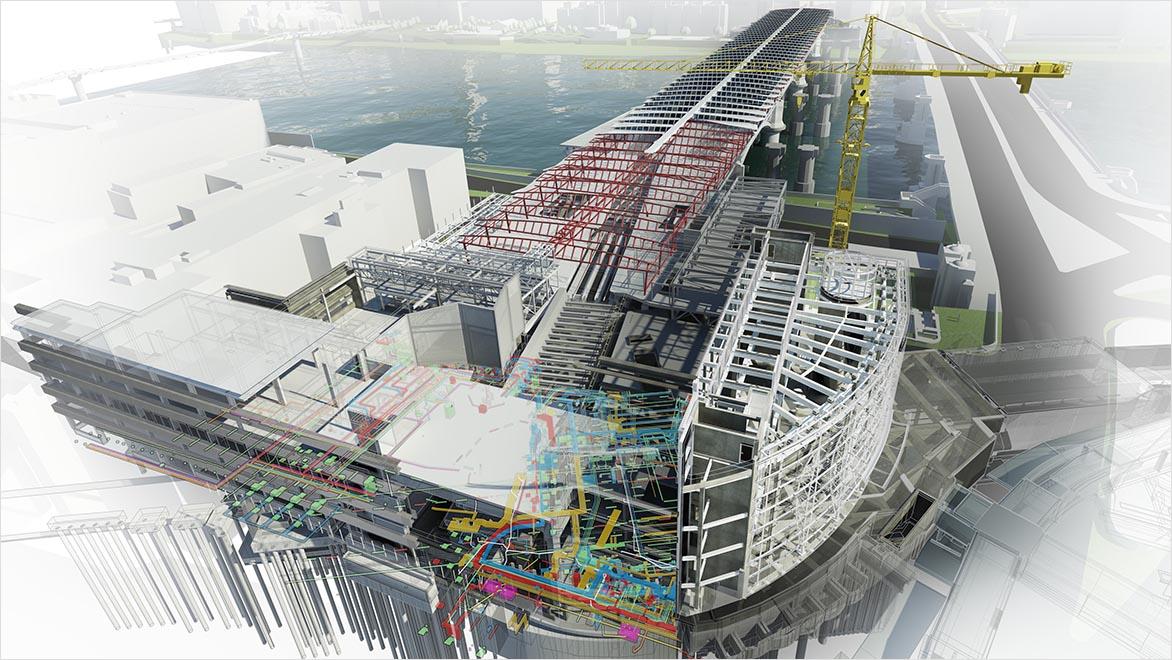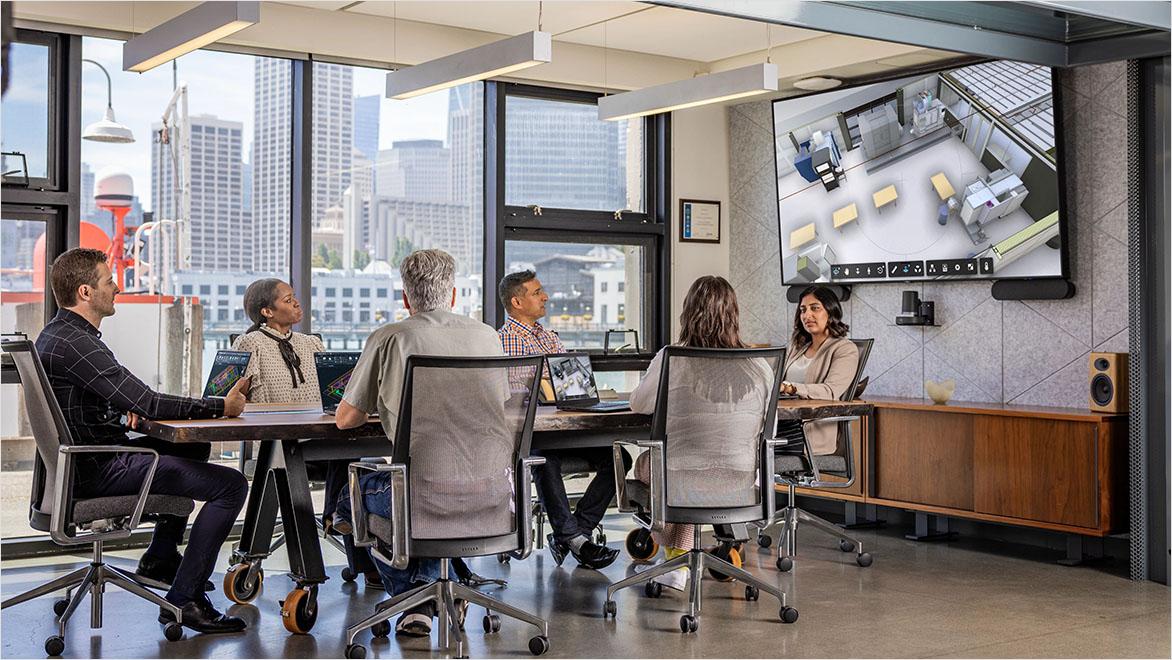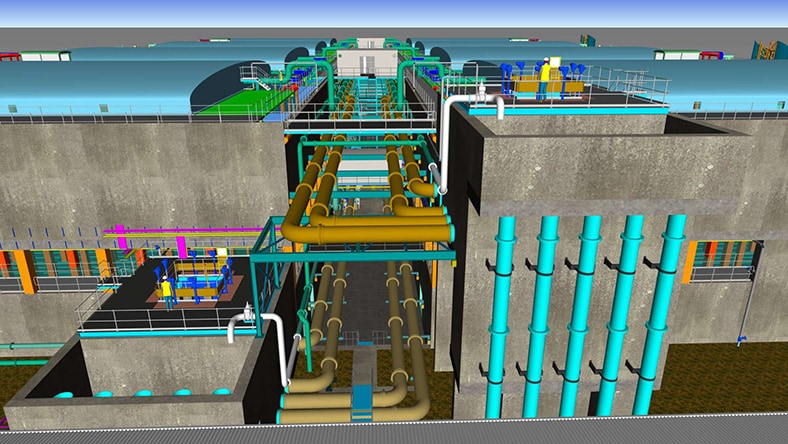& Construction

Integrated BIM tools, including Revit, AutoCAD, and Civil 3D
& Manufacturing

Professional CAD/CAM tools built on Inventor and AutoCAD
Building on the basic visual modeling capacity of building information modeling (BIM), 5D BIM software adds new layers of metadata to models that embed project management and sequencing timelines to projects (the fourth dimension of BIM) and cost data to models and their individual components (the fifth dimension). 5D BIM benefits the entire construction team, from clients checking off project milestones to contractors and subcontractors pricing materials and sequencing construction.
BIM excels at visually representing what architects have designed and what builders intend to build in three dimensions; these first three dimensions of BIM are named after each spatial axis: x, y, and z.
The fourth dimension, scheduling and sequencing of construction tasks and milestones, adds “time” to these spatial dimensions, producing models that sequentially fly in elements on a project-delivery timeline, delineating during construction what’s been demolished, completed, or currently under construction and what’s next. Critically, this functionality moves BIM beyond being just a design tool.
5D BIM is more than a construction and project management tool. It encompasses scheduling of material delivery and implementation, labor requirements and tasks, and project phasing.
It also plays a vital communication and collaboration role, spotting and troubleshooting bottlenecks, clashes, or other problems across the entire project team: client, designer, builders, engineers, and subcontractors. When a project timeline and its constituent parts are melded with a detailed model, users can query the model via the timeline or via individual components. This can give an instant visual answer to questions like, “What’s happening next week?” or, “When do we install the doors?”
With 5D BIM software, project teams can embed cost data in nearly every element of their model and understand how formal material changes to a project will affect cost. In this way, BIM becomes a risk-assessment tool, removing mountains of unreliable and potentially expensive guesswork from budgeting—a boon to clients and the entire project team, but especially for cost estimators.
Autodesk Revit offers numerous ways to embed cost information into a model. It can pull the type, number, and cost of discrete components (such as furniture) from a model and update them automatically. It can also use the dimensions of an element (such as a steel beam ) to derive cost; changing the length of the beam on the fly will automatically alter its cost. Additionally, Revit can incorporate rate costs by material and discern costs of individual components of a larger, multipart assembly, such as a wall. This functionality can be embedded in cloud-based traditional BIM platforms, as well as additive applications that work within larger modeling applications.
The takeoff process—traditionally a manual process that involves taking measurements and counting building components—can be one of the most time-consuming parts of the design and construction cycle. 5D BIM automates much of this process by providing a centralized data portal for all team members.
When change orders happen and a model is altered accordingly, cost totals are automatically updated. This gives a more accurate budget picture and helps owners understand how and why costs are changing.
5D BIM allows clients, project managers, builders, and subcontractors to integrate their expertise into the design model. BIM transforms the model from a static plan assembled by architects, which team members strive to achieve, into an interactive, dynamic model that the entire project team uses to collaborate.
Rapid collaboration helps teams spot potential problems early, then use data-rich models to make decisions to solve them.
Some 5D BIM platforms can parametrically model different construction processes and methodologies, with detailed, predictive outcomes.
Powerful BIM and CAD tools for designers, engineers, and contractors, including Revit, AutoCAD, Civil 3D, Forma Site Design, and more
Cloud-based design co-authoring, collaboration, and coordination software for architecture, engineering, and construction teams. “Pro” enables anytime, anywhere collaboration in Revit, Civil 3D, and AutoCAD Plant 3D.
British Antarctic Survey
To upgrade six aging Antarctic research facilities, the BAS is using BIM 360, Autodesk Insight, and Revit to comprehensively plan out construction in an extremely exacting environment.
Wasitka Karya
For an 1,800-foot-long, 200-foot-wide dam in Indonesia, a state-owned construction company used BIM 360 to apply construction schedules to its 3D models, visualized with augmented reality and virtual reality.
Galliford Try Costain Atkins
Galliford Try Costain and Atkins, a joint venture partnership, used 5D BIM to expand an aging water treatment plant in Liverpool, England, using a digital model to rehearse construction sequences and draw cost estimates from the models.
Image courtesy of Galliford Try Costain Atkins
Bravida’s MEP contract for the 11-mile tunnel in the E4 Stockholm Bypass calls for 20,000 lighting fixtures, 23,000 sprinkler heads, 70 miles of piping, and 5D BIM software to coordinate it all.
European construction giant Heijmans uses 4D BIM to complete massive transit infrastructure projects while keeping planes flying and ships afloat.
Antonio Hipolito of Mota-Engil shows how to integrate the scheduling functionality of Microsoft Project with Autodesk Platform Services (formerly Forge) to create a comprehensive 4D BIM solution.
The fourth dimension (4D) of BIM refers to time, using BIM to create complex schedules and construction sequences. The fifth dimension (5D) of BIM refers to cost, embedding cost data into the BIM model.
BIM Level 1 incorporates 2D and 3D models. BIM Level 2 distributes 3D models to different trade and team members. BIM Level 3 has all team members working from a single, dynamically updated model. BIM Level 4 includes planning and scheduling, and BIM Level 5 adds cost estimation.
5D BIM includes the ability to embed cost data into elements of the BIM model, as well as all lower orders of BIM functionality, such as scheduling and 3D modeling.
By embedding cost data into each element of the 3D model, 5D BIM lets project teams alter design variables and construction parameters during the design phase to find the most cost-effective solutions.




