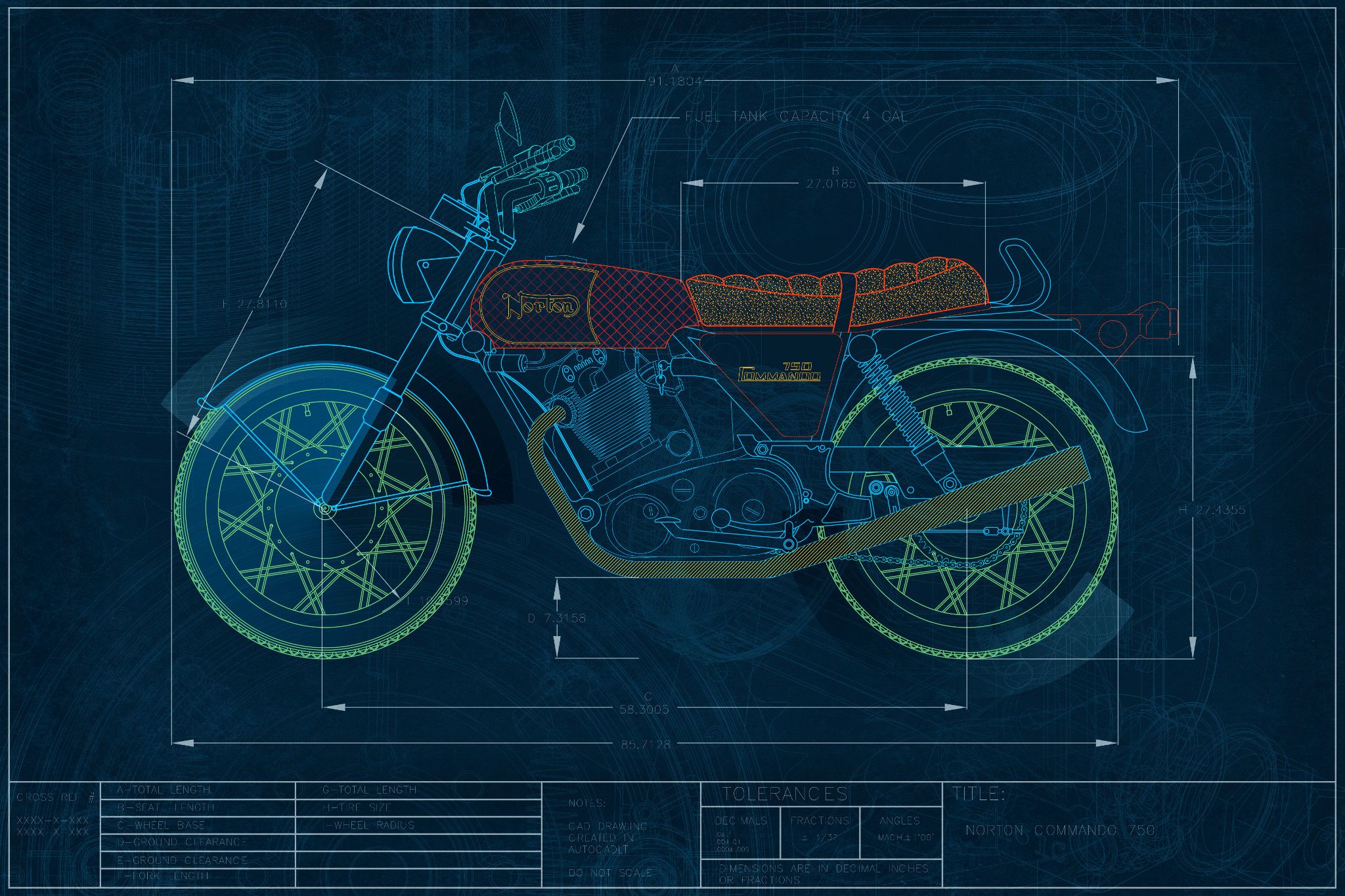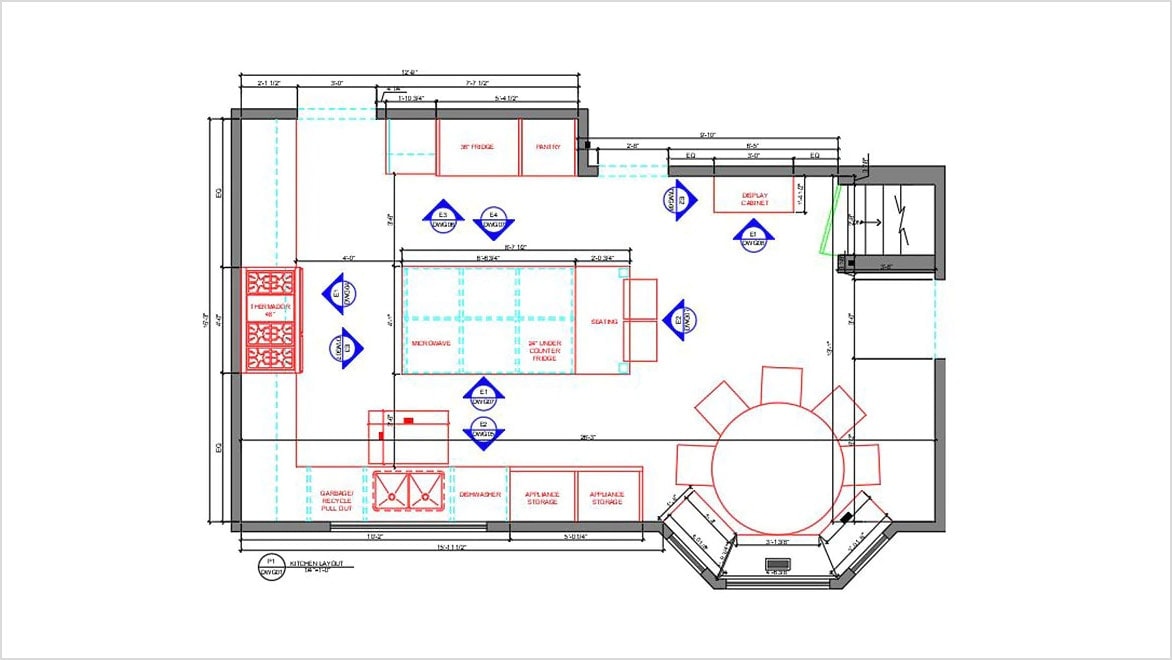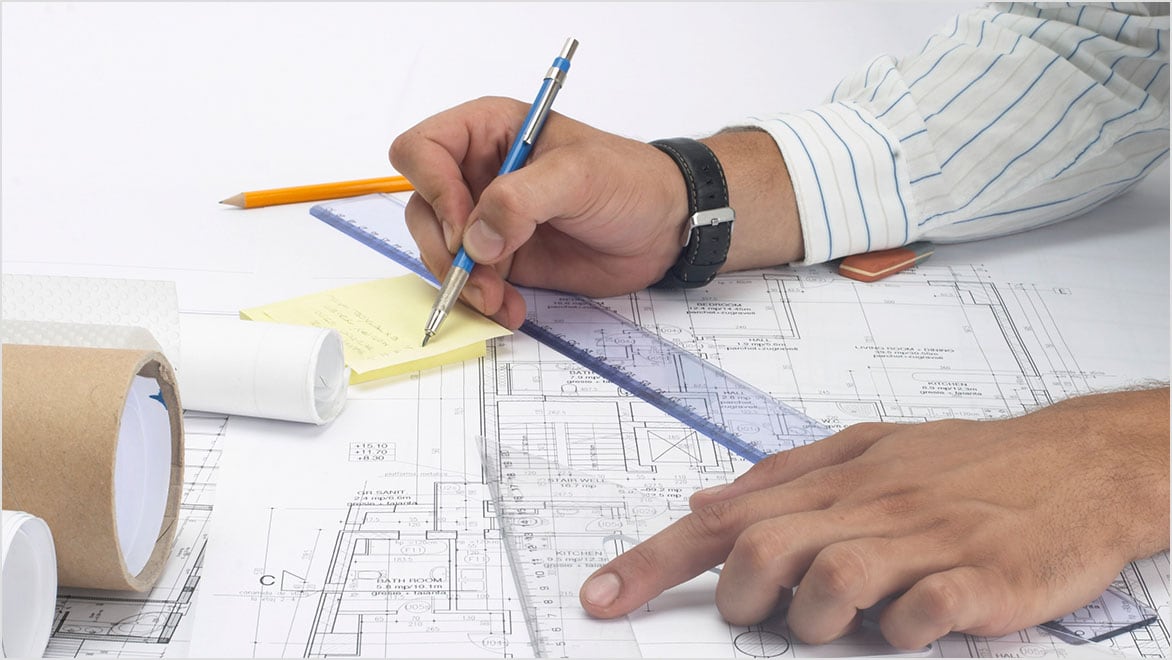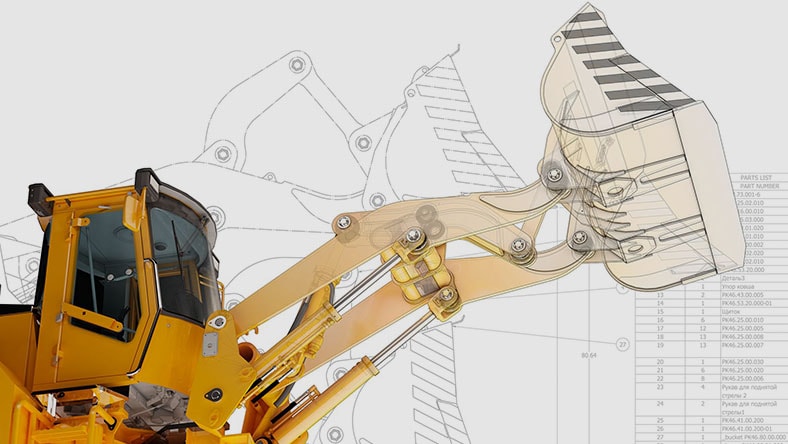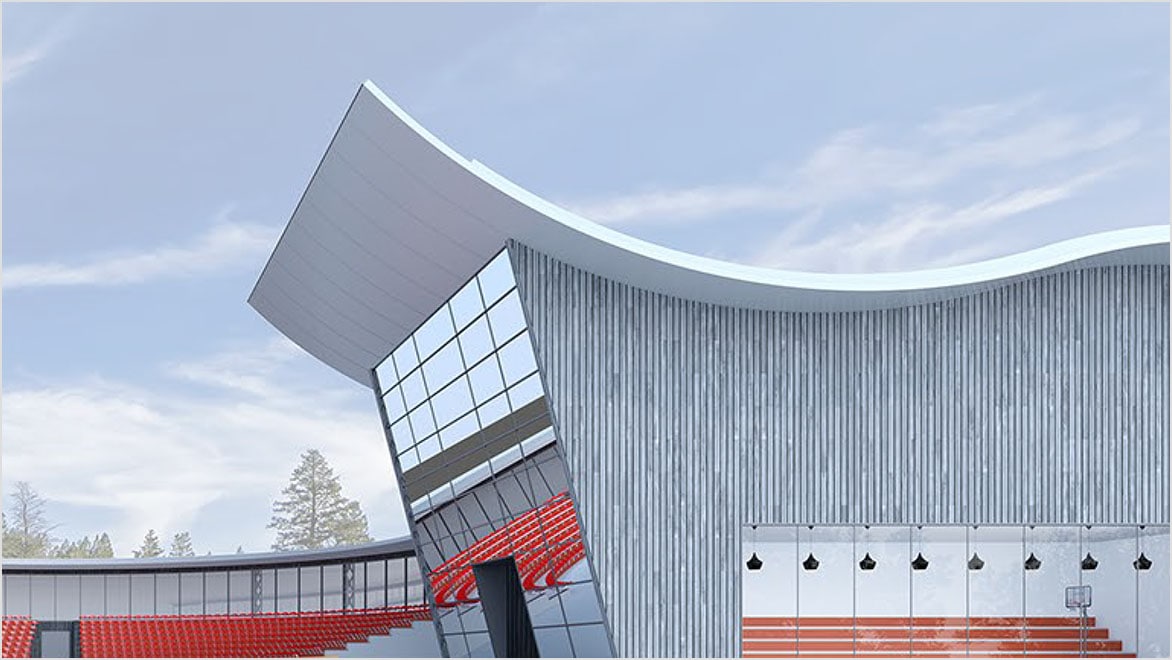& Construction

Integrated BIM tools, including Revit, AutoCAD, and Civil 3D
& Manufacturing

Professional CAD/CAM tools built on Inventor and AutoCAD
2D computer-aided design (CAD) software is a digital platform that allows professionals in fields like architecture, engineering, and manufacturing to create precise technical drawings and plans in two dimensions.
AutoCAD and AutoCAD LT are popular 2D CAD software tools that provide a digital platform for crafting detailed floor plans, producing drawings for building permits, and designing mechanical components with precision.
2D CAD is a type of software that helps people create drawings and plans on a computer. It's used in different industries, like architecture and engineering, to create plans for buildings or products. With 2D CAD, you can quickly insert commonly used building parts, like doors or furniture, and easily change the design.
Autodesk offers 2D software applications such as AutoCAD LT that are used for designing and creating products. These software tools provide features that aid in creating accurate 2D drawings, which are faster and more precise than manual drawings.
With 2D CAD, users can create technical drawings with an array of features, including adjustable line styles, closed shapes, and crosshatching. 2D CAD offers the ability to save settings; annotate drawings; and easily replicate fonts, styles, and color pallets. Its collaborative interface increases efficiency with multiple-component projects, such as product design or illustrations.
2D CAD software makes it easier to take concepts from the drawing/design phase to the drafting phase to flesh out precise dimensions and scale. Architects, engineers, and construction professionals will appreciate the built-in efficiency in AutoCAD, offering features that streamline the drawing process alongside integrated workflows. Users can develop landscaping layouts, floor plans, and more, as well as view and collaborate on plans across a multitude of devices, including desktop, web, and mobile.
Discover the top benefits of 2D CAD drawing and drafting software from Autodesk.
2D CAD software allows you to draw lines and shapes with accuracy. You can easily adjust and edit your drawings and add texture and detail with special patterns. The software helps you make precise changes to your designs, ensuring everything looks just the way you want it.
2D CAD software helps you keep drawings organized and tidy. You can add measurements and labels to your drawings and use templates and layouts to create standard designs quickly. This makes it easy to find what you need and share your work with others.
2D CAD software saves you time by letting you reuse design elements like symbols and blocks. You can work with others on the same drawing at the same time and easily align your designs. This helps you work faster and be more productive.
Discover some of the top 2D CAD drawing and drafting tools and features available with Autodesk software.
Customize the size, color, and style of text to create professional-looking drawings, and format text with columns and boundaries to make it easy to read.
Create measurements of objects in your drawing with custom styles to help you keep track of proportions and size.
Display different views of your drawing on a single sheet of paper with a standardized title block that contains important information about the drawing.
Create blocks that change shape, size, or configuration depending on your needs. This is useful when you want to use the same block in multiple parts of your drawing, but you need it to look slightly different in each location.
2D and 3D CAD tools, with enhanced insights, AI-automations, and collaboration features. Subscription includes AutoCAD on desktop, web, mobile, and seven specialized toolsets.
Best-in-class tool for 2D CAD drafting, drawing, and documentation. Subscription includes AutoCAD LT on desktop, web, and mobile.
Draft, annotate, and add field data to your drawings online via your web browser or mobile device. Access and edit DWG files, and quickly collaborate with AutoCAD users on designs.
The special arrangement of windows, doors, and interior and exterior spaces is essential to any architectural design project.
From product assembly to engineering layouts, technical drawings are better with the accuracy of 2D CAD software.
Image courtesy of Engineering Center LTD, Russia
The interplay of color, texture, light, and space can be expertly depicted in 2D CAD software.
Image courtesy of Osama Aly
Designing a landscape layout requires notating every detail of plant species and hardscape material.
Image courtesy of Alexandria Real Estate Equities, Inc.
RED BEAN INTERIOR DESIGN
An Interior designer highlights her skills with AutoCAD LT to land a new job and creates a competitive advantage for the firm.
Image courtesy of Kelly Tomlinson Photography
WISE LABO
Discover how Tokyo-based Wise Labo blends fun, inspiration, and AutoCAD LT for the design of the Moxy Hotel in Osaka.
Image courtesy of Marriott International, Inc./Moxy Hotels
NATURE'S DESIGNS
A landscape designer shares the inspiration to start her own business and how AutoCAD LT helps her succeed with the design process.
Image courtesy of Rose Remillard
Bring complex ideas to life by turning 2D drawings into 3D models with integrated software from Autodesk. Streamline digital workflows for design, visualization, and 3D simulation to transform the 2D-to-3D creative process.
2D design refers to the creation of two-dimensional visual representations or drawings. In 2D design, objects and elements are typically represented on a flat plane, such as a piece of paper or a computer screen, with width and height dimensions. These designs lack depth, as they do not incorporate the third dimension (depth or thickness) that is present in 3D design.
Download a free 30-day trial of AutoCAD LT or any of the toolsets that are included when you subscribe.
Students and educators can get free one-year educational access to Autodesk products and services, which is renewable as long as you remain eligible. If you are a student or educator, you can access free AutoCAD software with an Autodesk Education plan.
If you're new to CAD and looking for simplicity, begin with AutoCAD LT. Its user-friendly interface and helpful collaboration features make it an excellent starting point. You can easily learn 2D drawing using AutoCAD LT through video tutorials. Start by creating and organizing 2D objects, making modifications, and plotting drawings. Once you're comfortable with 2D, you can build a strong foundation for 3D drawing, gradually expanding your skills.
There are several advantages of 2D CAD drafting compared with 3D CAD drafting. 2D CAD drafting tools from Autodesk are easy to use. You can digitally create design components along with precise dimensions, even incorporating details from previously built designs. Then, when changes need to be made, the 2D CAD tool automatically calculates the changes in different factors, driving efficiency into project management.
You can easily transform a 3D model into a 2D drawing using AutoCAD's Flatshot command. This command takes your 3D creation and flattens it onto a 2D plane. This resulting 2D image can be inserted as a block into your project or saved as a standalone drawing. It's a fantastic way to bridge the gap between 3D and 2D design in AutoCAD.
No, 2D CAD software from Autodesk isn't limited to blueprints. It’s versatile and efficient, catering to various technical drawing needs. Whether you’re an architect, engineer, designer, or drafter, it offers industry-specific toolsets for visualizing concepts and simulating designs. 2D CAD is handy for interior design, landscape design, architectural design, and more.
AutoCAD 2D and 3D software is ideal for civil engineering and infrastructure design. 2D drawings are especially useful in drawing plans, sections, and elevations; drafting working drawings of buildings; and creating inspection plans and permit drawings. AutoCAD 2D and 3D software includes civil engineering toolsets and improved workflow across desktop, web, and mobile devices.
An isometric drawing is a 3D representation of a 2D object or scene, where the three main axes (X, Y, and Z) are equally foreshortened to create a distorted but visually appealing perspective. Isometric drawings are often used to represent three-dimensional objects or spaces in a way that allows for easier visualization and understanding.
