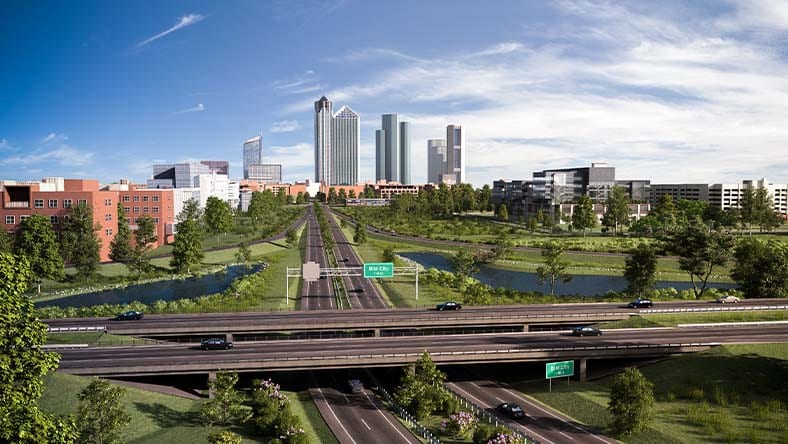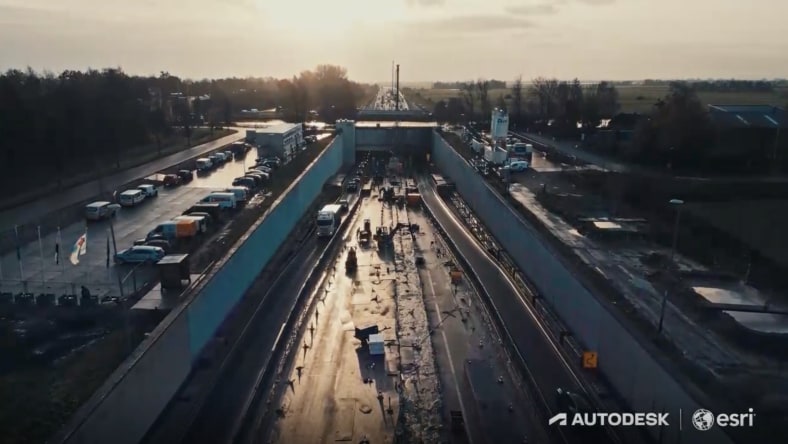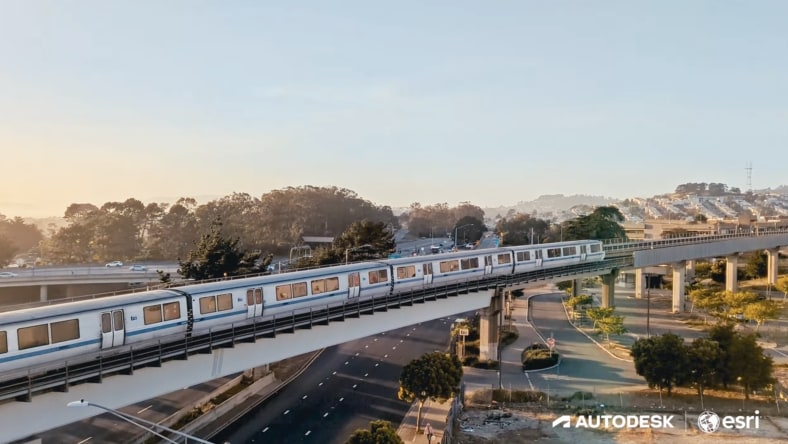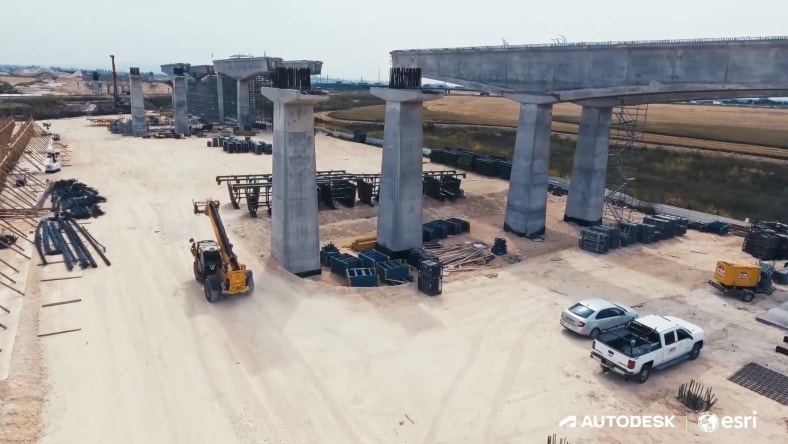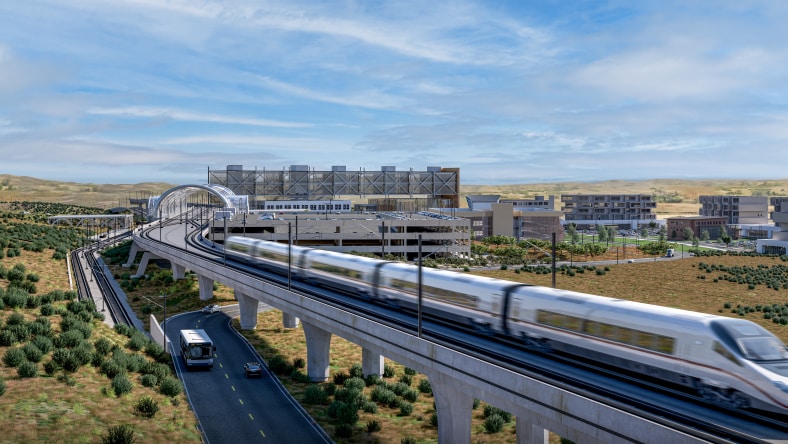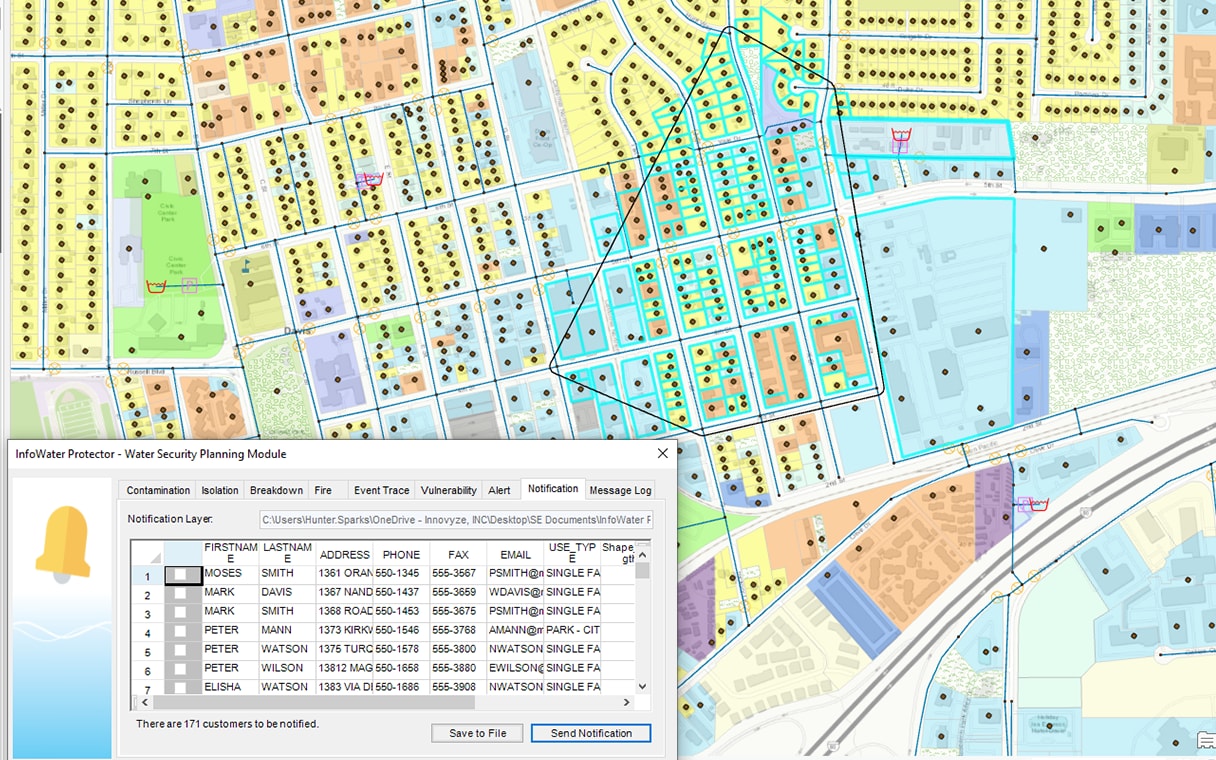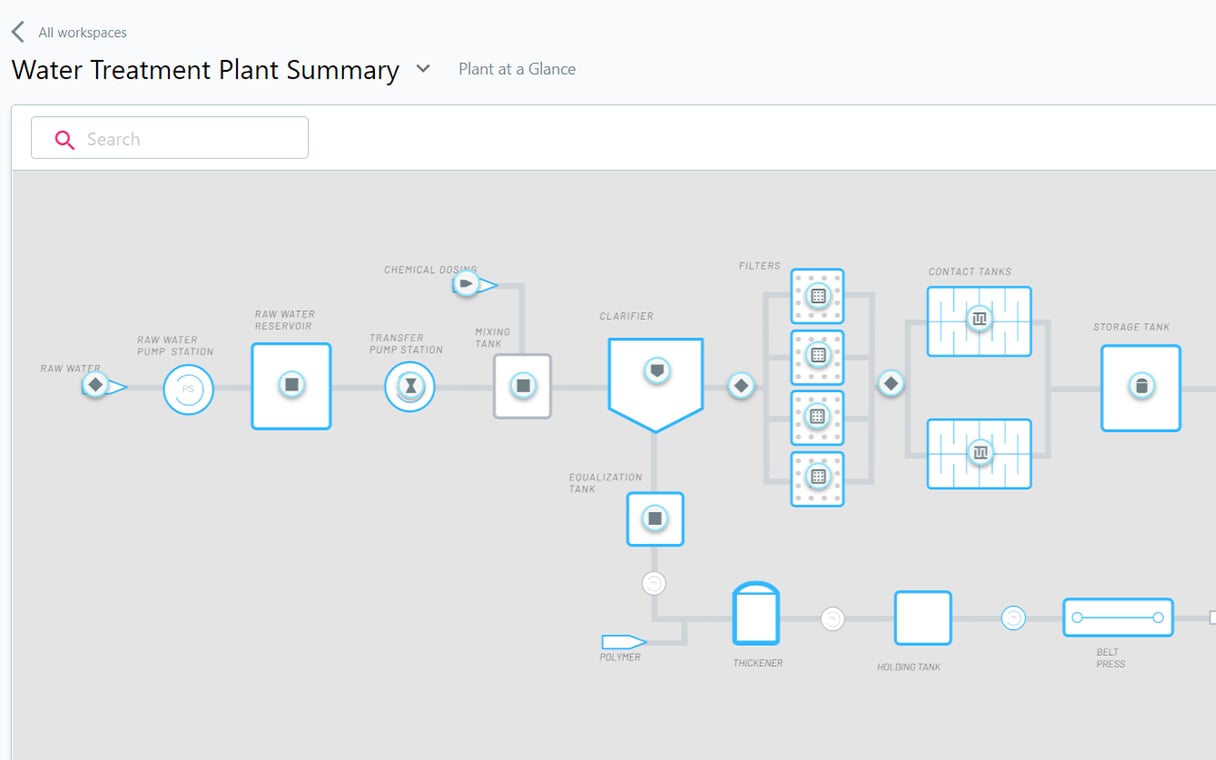& Construction

Integrated BIM tools, including Revit, AutoCAD, and Civil 3D
& Manufacturing

Professional CAD/CAM tools built on Inventor and AutoCAD
Autodesk and Esri, the industry's leading supplier of GIS software and applications, have partnered to transform infrastructure project workflows. Our strategic alliance bridges BIM and GIS, placing critical data at the center of projects. Together, we enable infrastructure owners and the AEC design teams that support them to plan, design, build, and manage a more sustainable and resilient future.
“It is important to consider the needs of future generations during the design and building of projects today. The benefits of our collaboration with Autodesk will include securing sustainable resources for the growing population, a responsible human footprint on our natural environment, better use of our planet’s resources and more resilient cities.”
Jack Dangermond, President, Esri
“Partnering with Esri is intended to combine the power of BIM and GIS mapping which will enable our shared customers to build anything, anywhere. Our goals are to provide industry and city planners the ability to design in the context of the real world. This will allow communities to build more connected, resilient cities, and infrastructure with a focused eye on sustainability.”
Andrew Anagnost, CEO, Autodesk
Autodesk and Esri executives share their perspectives on the strategic alliance from the floor of the Esri User Conference 2024.
ARUP
“BIM and GIS are just information. If we can break down the silos and make them more accessible to different people and a more diverse range of people, then we're going to see more innovative solutions.”
Tom Mossop, Associate & Canada BIM Lead, ARUP
HDR
"Autodesk has a set of tools, Esri has a set of tools, and they're very powerful. But when you leverage the tools together, that opens up a world of possibilities."
Cameron Schaefer, Transportation Data Acquisition & Reality Mesh Director, HDR
VOLKERWESSELS
"An integrated BIM and GIS approach forms the foundation of a project strategy in order to make the data accessible to all project stakeholders."
Jeroen Tishauser, Civil Engineer, VolkerWessels
HNTB
“Autodesk and Esri’s integrations allows us to reach out to broader stakeholders in a more meaningful way—with our client or the public. That's new for us, and it’s a really exciting opportunity that we see going into the future.”
Adam Horn, Section Leader – Virtual Design & Construction, HNTB
Parsons
“The Autodesk and Esri alliance allows our industry to move forward, to provide better service for our clients, and develop better workflows, which make us more efficient.”
Aracely Thompson, Director of Digital Solutions, Parsons
Arcadis
"Teams have highlighted the need for robust standards and agreements to connect geographic and building information successfully."
Francois Appéré, Global Autodesk Platform Director, Arcadis
Desktop integrations enable more seamless flows of GIS data between Civil 3D, InfraWorks, AutoCAD Map3D and Esri's ArcGIS.
Autodesk Construction Cloud and Esri's ArcGIS, together, connects location information, design models, and collaborative workflows for a more holistic view of the entire project life cycle.
Water infrastructure products connected to Esri’s ArcGIS help streamline hydraulic and hydrology model building and management.
The Autodesk Connectors for ArcGIS maintain a live link between Autodesk design authoring tools and ArcGIS, giving engineers access to the location information they need to have a more solid understanding of existing conditions and the ability to publish the latest data back to GIS.
Utilize a live link between Civil 3D and ArcGIS to ensure design decisions are based on current existing conditions GIS data. Make updates in Civil 3D based on findings in the field and save those changes back to ArcGIS, ensuring the latest actual conditions information is reflected in the GIS.
Combine GIS data from ArcGIS with InfraWorks models to build conceptual designs that more accurately reflect a project's existing built and natural environment and better visualize how the surrounding area interacts with your project.
Create information-rich feature data in AutoCAD Map 3D for visualization, analysis, and planning. GIS data can be curated directly from ArcGIS or you can use publicly available data from others and the ESRI Living Atlas.
The connection between Autodesk Construction Cloud and Esri’s ArcGIS enables information-rich design models and GIS to be viewed holistically, allowing infrastructure owners and AEC teams to explore accurate design details and collaborate on infrastructure projects with real-world context—easing communications and improving decisions throughout the asset’s lifecycle.
Link up-to-date project information with geospatial context for improved design review, visualization, and exploration. More complete and accurate information helps ensure the delivery of design documentation in line with design and submissions standards and requirements.
Connect design documentation to relevant ArcGIS data for access to complete, accurate, and geolocated information of infrastructure assets. Ensure that project stakeholders are working with the most up-to-date information while location intelligence improves assessment that the design project fits the intended use.
Understand and monitor project status, including issue locations, completion, timelines, and distribution across teams. More efficient collaboration and decision making helps accelerate project reviews while improving environmental outcomes.
Get a clearer view of existing conditions data alongside design data that was used to construct a project. Operations teams gain greater clarity on all aspects of the project in one environment and benefit from access to the most current information.
Build and maintain collaborative relationships with project decision makers and team members, and effect more active participation and support from the community. With rich visualizations of a project through a web browser, all stakeholders can gain a clear understanding of the impacts of a project.
Autodesk’s hydraulic modeling and cloud technologies for water are built with powerful integrations with ArcGIS Pro and ArcGIS Online, giving water professionals the geospatial context needed to effectively plan, model, operate, and maintain their infrastructure.
Conduct a wide range of analyses to plan, extend, and manage water distribution systems effectively. With InfoWater Pro built directly on ArcGIS Pro, water modelers can efficiently build and manage models and interpret results in a familiar GIS interface.
Make informed asset decisions by quickly bringing water and wastewater asset information and geometries from ArcGIS Online into Info360 Asset. Give stakeholders access to rich asset information in a geospatial environment by publishing risk and rehabilitation planning results from Info360 Asset to ArcGIS Online.
Optimize network and plant operational performance and meet regulatory requirements using real-time data analytics. View spatial layers, asset geometry, and geospatial information directly in Info360 Insight and Info360 Plant’s custom analysis and visualization tools.
Research data and customer stories show how BIM & GIS enable efficiencies and more sustainable outcomes.
Digital twin technologies help accelerate project delivery and more sustainability and resilient infrastructure.
Understanding vital projects like buildings, roads, railway stations, residential development, etc. within their larger contextual environment is crucial. It allows AEC professionals to plan, design, deliver, and operate their assets with consideration for the real world around – allowing them to address the impacts of their projects to macro-economic challenges such as population growth, water scarcity and climate change through more resilient and sustainable approaches.
Through the collaboration between Autodesk and Esri, we can now place BIM and GIS data at the core of projects, combine the power of design information and location intelligence to enable AEC Professionals to streamline data flow across teams, eliminate barriers between departments, and improve the understanding of projects and assets in the context of the built and natural environments.
GIS informs BIM by providing a real-world context of an asset’s existing environment within which designers and engineers can explore and evaluate design and construction. BIM fuels GIS with information rich and accurate design models of assets that improve overall operations, maintenance, and capital planning. The fusion of BIM and GIS provides the power to bring geographic information and project design data together, improving understanding about how assets interact within the context of what exists in its environment, both built and natural.
The Autodesk Connector for ArcGIS is a tool available in Autodesk’s design authoring tools (Civil 3D, InfraWorks, and AutoCAD Map 3D) that establishes a live connection between those tools and Esri’s ArcGIS. The Connector enables engineers and designers to seamlessly integrate GIS data into their conceptual and detail design workflows, giving them a more accurate view of existing conditions. By maintaining a live link, it allows users to access up-to-date location information from ArcGIS within the Autodesk tools, enabling them to make design decisions based on current real-world data. Additionally, any updates or changes made in the Autodesk tools can be saved back to ArcGIS, ensuring that the GIS data reflects the latest information.
ArcGIS GeoBIM, enables the development of purpose-built web-based applications that integrates BIM design and documentation information from Autodesk BIM Collaborate Pro with GIS data in ArcGIS. The solution enables teams to explore and collaborate on infrastructure projects to better visualize designs in context, monitor issues, manage assets, and more.
By using ArcGIS GeoBIM and BIM Collaborate Pro together, AEC professionals can deliver web applications to explore and collaborate on integrated design and GIS information, configured to their needs, easing communications and improving decisions during planning, design, construction, and operations. BIM and GIS cloud collaboration with ArcGIS GeoBIM and BIM Collaborate Pro unites multidisciplinary teams and places data at the center of everything they do, enabling project owners and AEC design teams to better manage risks, costs, and timelines.
BIM and GIS integrations allow transportation projects to incorporate different design alternatives to assess performance under various scenarios, facilitating evidence-based decision-making to minimize negative social impacts, for example, the displacement of communities and disruption of established neighborhoods, as well as do environmental justice. Integrating BIM and GIS allow transportation owners, operators, and the AEC firms to support them with more effective management and maintenance of transportation projects - resulting in better asset tracking, condition assessment, and predictive maintenance.
BIM and GIS integration promotes sustainable water projects by facilitating georeferencing of infrastructure within the real-world context. This enables AEC professionals to analyze spatial factors like terrain, hydrological patterns, and watershed boundaries, leading to informed decision-making for sustainable solutions. Additionally, the integration enables real-time situational awareness, allowing emergency responders to better understand spatial contexts, identify affected areas, and plan eco-friendly actions during emergencies such as leaks, pipe bursts, or natural disasters.



