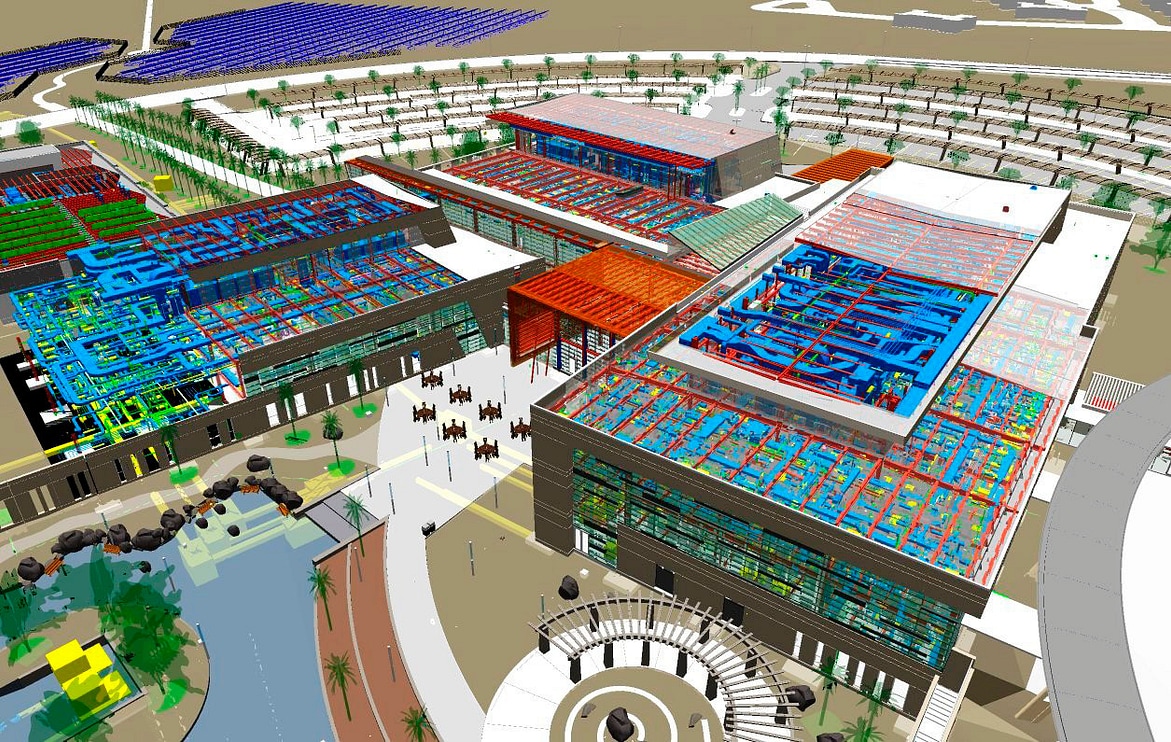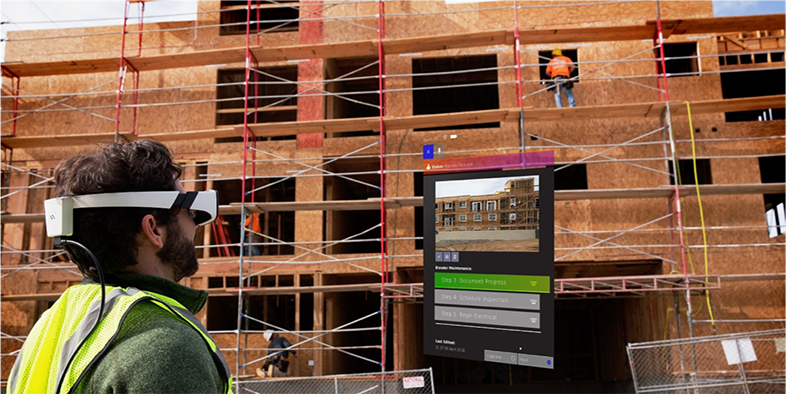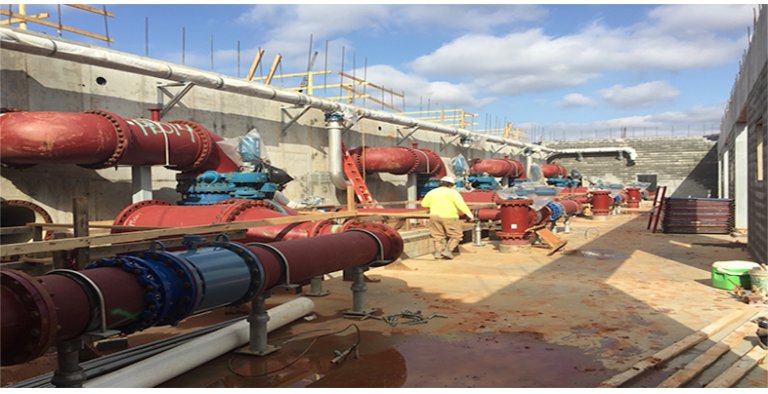CannonDesign
How CannonDesign standardized rooms with Revit, saving time and money
DAVID GOYNE, SENIOR ASSOCIATE, VDC LEADER (CANNONDESIGN); DEEPIKA KHOWAL, CUSTOMER SUCCESS MANAGER; AND VAL MAASS, COPYWRITER
Share this story
Overview
With a building area of nearly 3.6 million square feet in the heart of Montreal, the new Centre hospitalier de l'Universite de Montreal (CHUM) is changing the landscape of the Canadian metropolis. CHUM is the largest healthcare construction project being built in North America—and among the largest in the world. It brought together CannonDesign, one of the world's leading design firms, and NEUF architect(e)s, one of Montreal's most celebrated design studios.
CHUM is the largest healthcare facility ever modeled in Revit and the largest project either firm has worked on to date. It forced the team to redefine its approaches to BIM, project workflow, delivery, and staffing. Due to CHUM's massive scale, the team used Revit and Navisworks along with complementary tools.

Photo courtesy of CannonDesign + NEUF architect(s).
Managing data in Revit
The CHUM design team faced the challenges of managing the project's vast amount of data and maintaining consistency among its numerous collaborators. "At the beginning of the project, we chose Revit as our primary platform," said Goyne. "We had 41 different architectural models and more than 150 models when you take into account our consultants. That's a big amount of data to manage, and Revit was able to handle that quite successfully for us."

Photo courtesy of CannonDesign + NEUF architect(s).
Achieving a streamlined workflow
Beyond handling a lot of data, Revit provided the team with ease of workflow and management.
For a massive production team that spoke two languages, one highly useful Revit workflow was the use of keynotes to standardize technical language in drawings and specifications. Each keynote contained both English and French text and could be edited by a set group of people for quality control purposes.
Because Revit was compatible with the design team’s other tools—including custom plug-ins—the team also gained versatility and saved time. For example, the design team and owner group marked up shared PDF documents with a 2D outside integrated collaboration solution. Meanwhile, a designer in another office picked up the changes in the Revit model in real time.

Photo courtesy of RLF Illustrations.
Identifying clashes with Navisworks
The design team found Autodesk Navisworks extremely useful throughout the CHUM project—especially for clash detection with mechanical and structural systems.
Navisworks was indispensable for illustrating design and coordination issues with CHUM and the hospital staff. For instance, to demonstrate that sightlines to patients would be maintained, the design team used Navisworks to walk user groups virtually through the center's dialysis department with a first-person perspective—much like a video game.
Results
As a result of their experience on CHUM, CannonDesign and NEUF architect(e)s are standardizing typical Revit rooms and families to use as templates for future healthcare projects. The CHUM model structure and management of model sizes and integrity have set a baseline standard for other large projects.
"BIM helped us produce a higher-quality end product that is not typically seen in a Public-Private Partnership construction delivery method,” said Goyne. “Using Autodesk Revit enabled our team to work seamlessly on a single platform across multiple offices, while increasing productivity and consistency, reducing errors, and streamlining our workflow."
Read the full article here.

